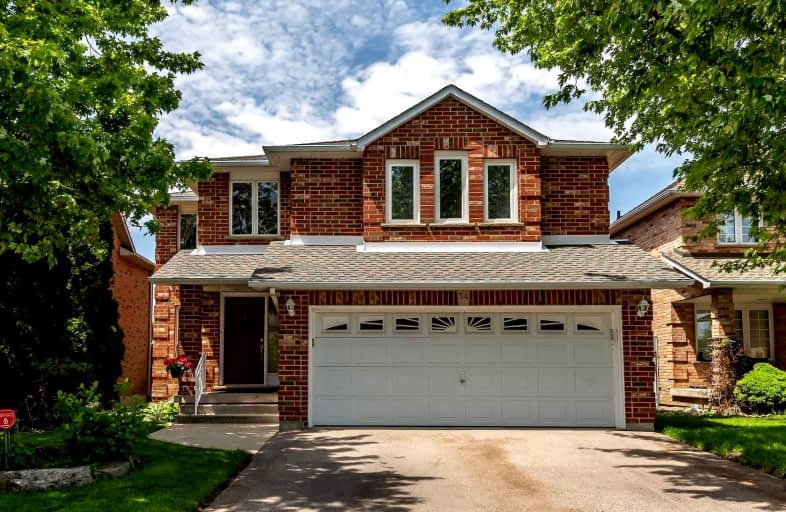
Tiffany Hills Elementary Public School
Elementary: Public
1.72 km
St. Vincent de Paul Catholic Elementary School
Elementary: Catholic
1.51 km
James MacDonald Public School
Elementary: Public
1.83 km
Gordon Price School
Elementary: Public
1.51 km
R A Riddell Public School
Elementary: Public
1.46 km
St. Thérèse of Lisieux Catholic Elementary School
Elementary: Catholic
0.42 km
St. Charles Catholic Adult Secondary School
Secondary: Catholic
4.71 km
St. Mary Catholic Secondary School
Secondary: Catholic
4.97 km
Sir Allan MacNab Secondary School
Secondary: Public
2.49 km
Westdale Secondary School
Secondary: Public
5.70 km
Westmount Secondary School
Secondary: Public
2.59 km
St. Thomas More Catholic Secondary School
Secondary: Catholic
0.51 km














