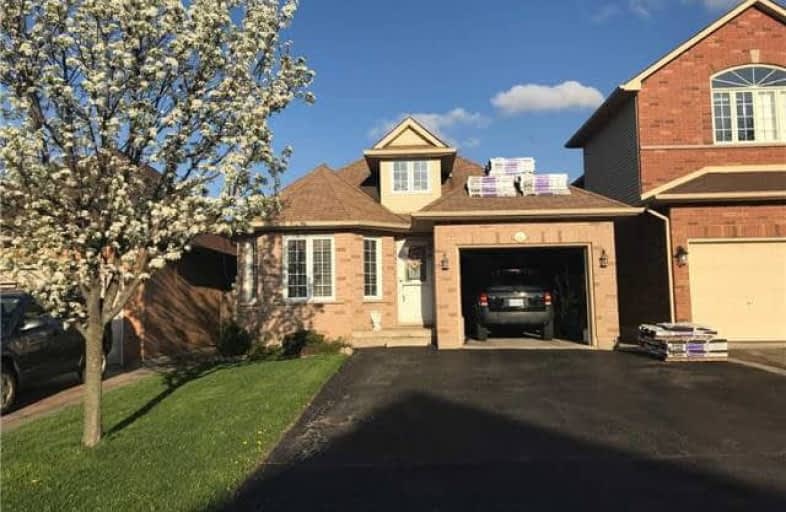Sold on May 25, 2018
Note: Property is not currently for sale or for rent.

-
Type: Detached
-
Style: Bungalow
-
Size: 1100 sqft
-
Lot Size: 33.14 x 108.27 Feet
-
Age: 16-30 years
-
Taxes: $3,906 per year
-
Days on Site: 14 Days
-
Added: Sep 07, 2019 (2 weeks on market)
-
Updated:
-
Last Checked: 2 months ago
-
MLS®#: X4126241
-
Listed By: Re/max escarpment frank realty, brokerage
Beautiful Bungalow In Quiet Hamilton Mountain Neighbourhood. Ideal Home For Downsizing. 2 Spacious Main Level Main Lvl Bedrms, Ample Parking, Well Landscaped Yard With No Rear Neighbours. Well Kept And Well Loved. Roof 2018. Rsa.
Extras
Inclusions: Fridge, Stove, Washer, Dryer, Dishwasher, Microwave, Basement Freezer, Light Fixtures, Window Coverings, Gazebo
Property Details
Facts for 341 Jacqueline Boulevard, Hamilton
Status
Days on Market: 14
Last Status: Sold
Sold Date: May 25, 2018
Closed Date: Aug 01, 2018
Expiry Date: Sep 28, 2018
Sold Price: $518,000
Unavailable Date: May 25, 2018
Input Date: May 11, 2018
Property
Status: Sale
Property Type: Detached
Style: Bungalow
Size (sq ft): 1100
Age: 16-30
Area: Hamilton
Community: Allison
Availability Date: Tba
Assessment Amount: $363,000
Assessment Year: 2016
Inside
Bedrooms: 2
Bathrooms: 2
Kitchens: 1
Rooms: 5
Den/Family Room: No
Air Conditioning: Central Air
Fireplace: No
Laundry Level: Lower
Central Vacuum: Y
Washrooms: 2
Building
Basement: Full
Basement 2: Part Fin
Heat Type: Forced Air
Heat Source: Gas
Exterior: Brick
UFFI: No
Water Supply: Municipal
Special Designation: Unknown
Parking
Driveway: Front Yard
Garage Spaces: 1
Garage Type: Attached
Covered Parking Spaces: 4
Total Parking Spaces: 5
Fees
Tax Year: 2017
Tax Legal Description: Lot 4, Plan 62M957, Glanford Hamilton; S/T An**
Taxes: $3,906
Highlights
Feature: Fenced Yard
Feature: Rec Centre
Feature: School
Land
Cross Street: Upper Wellington/Rym
Municipality District: Hamilton
Fronting On: East
Parcel Number: 169050670
Pool: None
Sewer: Sewers
Lot Depth: 108.27 Feet
Lot Frontage: 33.14 Feet
Acres: < .50
Zoning: Residential
Rooms
Room details for 341 Jacqueline Boulevard, Hamilton
| Type | Dimensions | Description |
|---|---|---|
| Dining Main | 3.41 x 3.56 | |
| Living Main | 3.32 x 4.72 | |
| Breakfast Main | 3.53 x 3.35 | |
| Bathroom Main | - | 4 Pc Bath |
| Br Main | 4.02 x 3.87 | |
| Master Main | 4.72 x 3.41 | |
| Rec Bsmt | 7.43 x 5.36 | |
| Bathroom Bsmt | - | 3 Pc Bath |
| Den Bsmt | 3.41 x 3.32 | |
| Laundry Bsmt | - |
| XXXXXXXX | XXX XX, XXXX |
XXXX XXX XXXX |
$XXX,XXX |
| XXX XX, XXXX |
XXXXXX XXX XXXX |
$XXX,XXX |
| XXXXXXXX XXXX | XXX XX, XXXX | $518,000 XXX XXXX |
| XXXXXXXX XXXXXX | XXX XX, XXXX | $529,900 XXX XXXX |

James MacDonald Public School
Elementary: PublicSt. John Paul II Catholic Elementary School
Elementary: CatholicCorpus Christi Catholic Elementary School
Elementary: CatholicSt. Marguerite d'Youville Catholic Elementary School
Elementary: CatholicHelen Detwiler Junior Elementary School
Elementary: PublicRay Lewis (Elementary) School
Elementary: PublicSt. Charles Catholic Adult Secondary School
Secondary: CatholicNora Henderson Secondary School
Secondary: PublicSir Allan MacNab Secondary School
Secondary: PublicWestmount Secondary School
Secondary: PublicSt. Jean de Brebeuf Catholic Secondary School
Secondary: CatholicSt. Thomas More Catholic Secondary School
Secondary: Catholic- 2 bath
- 3 bed

