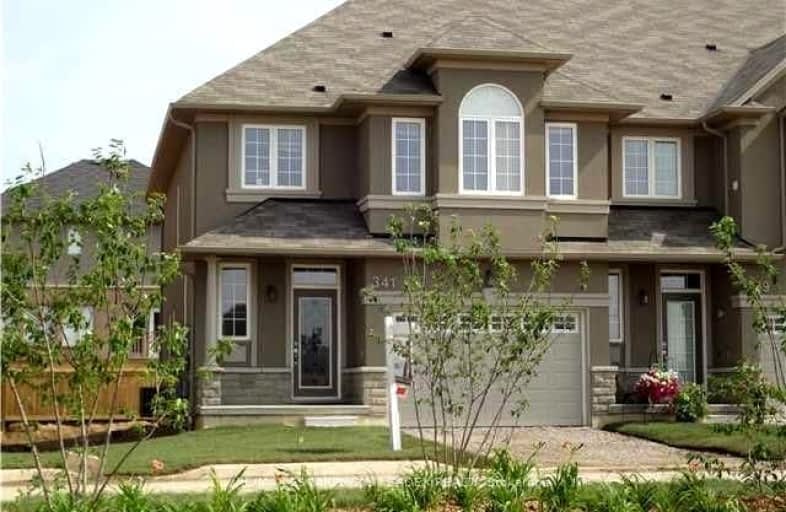Car-Dependent
- Most errands require a car.
34
/100
Some Transit
- Most errands require a car.
43
/100
Somewhat Bikeable
- Most errands require a car.
36
/100

Tiffany Hills Elementary Public School
Elementary: Public
0.74 km
Rousseau Public School
Elementary: Public
1.95 km
St. Vincent de Paul Catholic Elementary School
Elementary: Catholic
1.80 km
Holy Name of Mary Catholic Elementary School
Elementary: Catholic
0.32 km
Immaculate Conception Catholic Elementary School
Elementary: Catholic
1.24 km
Ancaster Meadow Elementary Public School
Elementary: Public
0.91 km
Dundas Valley Secondary School
Secondary: Public
5.21 km
St. Mary Catholic Secondary School
Secondary: Catholic
4.20 km
Sir Allan MacNab Secondary School
Secondary: Public
2.29 km
Bishop Tonnos Catholic Secondary School
Secondary: Catholic
4.54 km
Westmount Secondary School
Secondary: Public
4.04 km
St. Thomas More Catholic Secondary School
Secondary: Catholic
1.98 km
-
Biba Park
Hamilton ON L9K 0A7 0.38km -
Meadowlands Park
0.43km -
STM Park
Hamilton ON 2.23km
-
BMO Bank of Montreal
737 Golf Links Rd, Ancaster ON L9K 1L5 1.32km -
TD Canada Trust Branch and ATM
781 Mohawk Rd W, Hamilton ON L9C 7B7 2.47km -
BMO Bank of Montreal
370 Wilson St E, Ancaster ON L9G 4S4 2.82km











