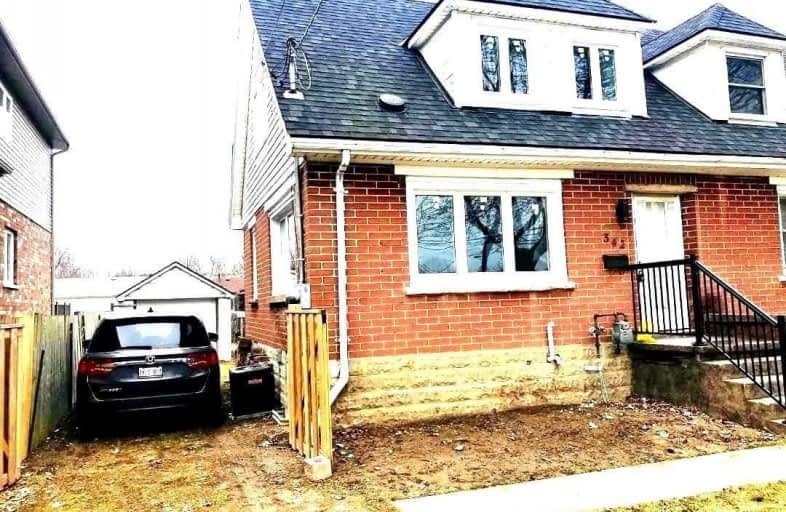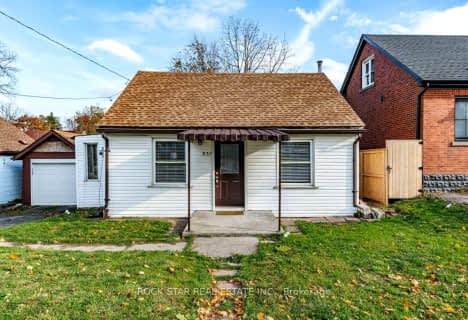
Westview Middle School
Elementary: Public
0.72 km
Westwood Junior Public School
Elementary: Public
0.78 km
Ridgemount Junior Public School
Elementary: Public
0.58 km
Norwood Park Elementary School
Elementary: Public
1.03 km
St. Michael Catholic Elementary School
Elementary: Catholic
0.93 km
Annunciation of Our Lord Catholic Elementary School
Elementary: Catholic
0.81 km
Turning Point School
Secondary: Public
3.65 km
St. Charles Catholic Adult Secondary School
Secondary: Catholic
1.95 km
Sir Allan MacNab Secondary School
Secondary: Public
3.12 km
Westmount Secondary School
Secondary: Public
0.89 km
St. Jean de Brebeuf Catholic Secondary School
Secondary: Catholic
2.98 km
St. Thomas More Catholic Secondary School
Secondary: Catholic
2.93 km





