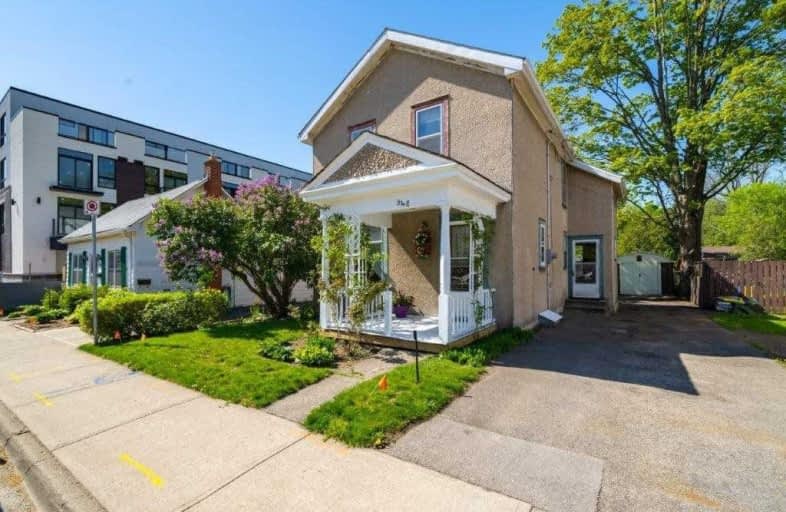Sold on May 26, 2021
Note: Property is not currently for sale or for rent.

-
Type: Detached
-
Style: 2-Storey
-
Size: 1100 sqft
-
Lot Size: 37.01 x 120 Feet
-
Age: 100+ years
-
Taxes: $3,960 per year
-
Days on Site: 7 Days
-
Added: May 19, 2021 (1 week on market)
-
Updated:
-
Last Checked: 3 months ago
-
MLS®#: X5240420
-
Listed By: Exp realty of canada inc., brokerage
Come See This Diamond In The Heart Of Dundas. This Home Is Ready & Waiting For Your Personal Touches. With 3+1 Bdrms, 1 Full Bath, Hrdwd Through The Main Flr & A Beautiful Lrg Lot, This Charming Prpty Will Be Perfect For A Growing Family! Close To Dwntwn Historic Dundas, W/ A Stunning View Of The Escarpment, And The Dundas Peak. Moments From Hwy Access & Any Amenity You May Need. Get Ready To Call Dundas Your Home! Some Other Highlights Incl A Metal Roof, ..
Extras
.. Updated Electrical Panel, Shed & A Large Driveway. Within A Minutes Walk To The Bruce Trail. *Enchanting Gardens* **Interboard Listing: Hamilton - Burlington R.E. Assoc**
Property Details
Facts for 342 King Street West, Hamilton
Status
Days on Market: 7
Last Status: Sold
Sold Date: May 26, 2021
Closed Date: Jun 28, 2021
Expiry Date: Jul 31, 2021
Sold Price: $655,000
Unavailable Date: May 26, 2021
Input Date: May 19, 2021
Prior LSC: Listing with no contract changes
Property
Status: Sale
Property Type: Detached
Style: 2-Storey
Size (sq ft): 1100
Age: 100+
Area: Hamilton
Community: Dundas
Availability Date: Flexible/Asap
Inside
Bedrooms: 3
Bedrooms Plus: 1
Bathrooms: 1
Kitchens: 1
Rooms: 9
Den/Family Room: Yes
Air Conditioning: None
Fireplace: No
Washrooms: 1
Building
Basement: Full
Basement 2: Unfinished
Heat Type: Forced Air
Heat Source: Gas
Exterior: Stucco/Plaster
Water Supply: Municipal
Physically Handicapped-Equipped: N
Special Designation: Unknown
Other Structures: Garden Shed
Retirement: N
Parking
Driveway: Private
Garage Type: None
Covered Parking Spaces: 3
Total Parking Spaces: 3
Fees
Tax Year: 2021
Tax Legal Description: Pt Lt 4, Blk 19, Pl 1443, Pt Lt 5, Blk 19, Pl 144
Taxes: $3,960
Highlights
Feature: Arts Centre
Feature: Library
Feature: Park
Feature: Place Of Worship
Feature: Public Transit
Feature: School
Land
Cross Street: On South Side Of Kin
Municipality District: Hamilton
Fronting On: South
Pool: None
Sewer: Sewers
Lot Depth: 120 Feet
Lot Frontage: 37.01 Feet
Acres: < .50
Zoning: Residential
Additional Media
- Virtual Tour: https://drive.google.com/file/d/1BgxO4sIyjfXG6mBaCT2cmKmNjZmQ6w7E/view?usp=sharing
Rooms
Room details for 342 King Street West, Hamilton
| Type | Dimensions | Description |
|---|---|---|
| Foyer Main | 1.73 x 3.54 | |
| Living Main | 3.32 x 3.42 | |
| Dining Main | 3.57 x 4.21 | |
| Kitchen Main | 3.46 x 4.68 | |
| Master 2nd | 2.83 x 3.51 | |
| 2nd Br 2nd | 3.02 x 3.16 | |
| 3rd Br 2nd | 2.52 x 3.16 | |
| Den 2nd | 2.51 x 3.15 | |
| Bathroom 2nd | 1.66 x 3.50 |
| XXXXXXXX | XXX XX, XXXX |
XXXX XXX XXXX |
$XXX,XXX |
| XXX XX, XXXX |
XXXXXX XXX XXXX |
$XXX,XXX |
| XXXXXXXX XXXX | XXX XX, XXXX | $655,000 XXX XXXX |
| XXXXXXXX XXXXXX | XXX XX, XXXX | $549,888 XXX XXXX |

Yorkview School
Elementary: PublicSt. Augustine Catholic Elementary School
Elementary: CatholicSt. Bernadette Catholic Elementary School
Elementary: CatholicDundana Public School
Elementary: PublicDundas Central Public School
Elementary: PublicSir William Osler Elementary School
Elementary: PublicDundas Valley Secondary School
Secondary: PublicSt. Mary Catholic Secondary School
Secondary: CatholicSir Allan MacNab Secondary School
Secondary: PublicBishop Tonnos Catholic Secondary School
Secondary: CatholicAncaster High School
Secondary: PublicWestdale Secondary School
Secondary: Public

