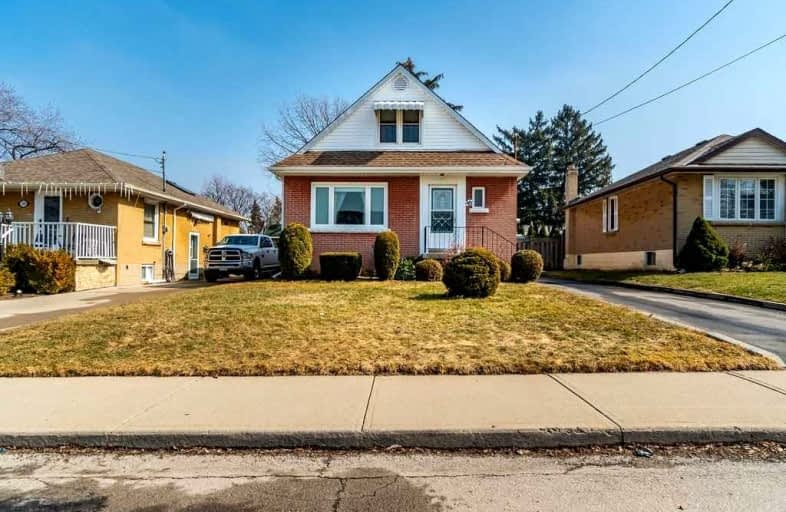
Queensdale School
Elementary: Public
1.15 km
Our Lady of Lourdes Catholic Elementary School
Elementary: Catholic
1.30 km
Norwood Park Elementary School
Elementary: Public
1.12 km
George L Armstrong Public School
Elementary: Public
1.14 km
St. Michael Catholic Elementary School
Elementary: Catholic
1.29 km
Sts. Peter and Paul Catholic Elementary School
Elementary: Catholic
0.98 km
King William Alter Ed Secondary School
Secondary: Public
2.50 km
Turning Point School
Secondary: Public
2.35 km
Vincent Massey/James Street
Secondary: Public
1.99 km
St. Charles Catholic Adult Secondary School
Secondary: Catholic
0.93 km
Sir John A Macdonald Secondary School
Secondary: Public
3.18 km
Cathedral High School
Secondary: Catholic
2.15 km














