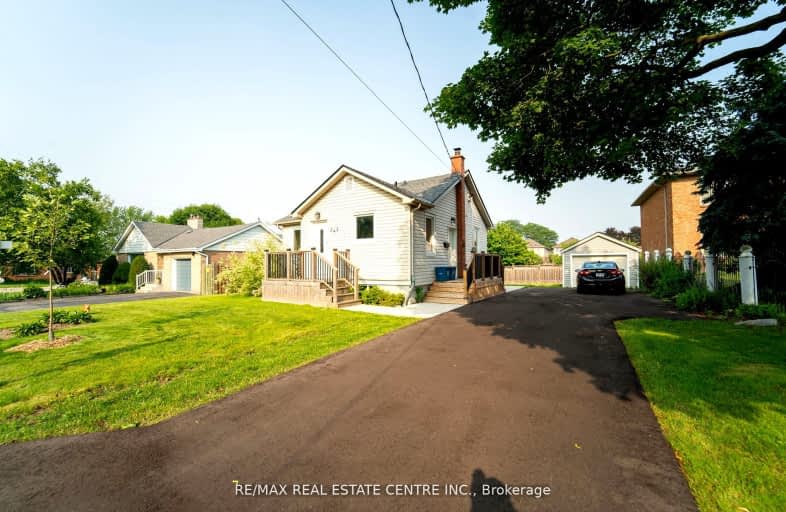Car-Dependent
- Most errands require a car.
48
/100
Good Transit
- Some errands can be accomplished by public transportation.
51
/100
Bikeable
- Some errands can be accomplished on bike.
58
/100

Westview Middle School
Elementary: Public
0.63 km
Westwood Junior Public School
Elementary: Public
0.71 km
James MacDonald Public School
Elementary: Public
1.00 km
Ridgemount Junior Public School
Elementary: Public
0.67 km
Norwood Park Elementary School
Elementary: Public
1.09 km
Annunciation of Our Lord Catholic Elementary School
Elementary: Catholic
0.71 km
Turning Point School
Secondary: Public
3.67 km
St. Charles Catholic Adult Secondary School
Secondary: Catholic
1.99 km
Sir Allan MacNab Secondary School
Secondary: Public
3.03 km
Westmount Secondary School
Secondary: Public
0.81 km
St. Jean de Brebeuf Catholic Secondary School
Secondary: Catholic
3.05 km
St. Thomas More Catholic Secondary School
Secondary: Catholic
2.85 km
-
William MCculloch Park
Hamilton ON 1.42km -
Richwill Park
Hamilton ON 1.43km -
William Connell City-Wide Park
1086 W 5th St, Hamilton ON L9B 1J6 1.62km
-
TD Canada Trust ATM
830 Upper James St (Delta dr), Hamilton ON L9C 3A4 0.71km -
CIBC
630 Mohawk Rd W, Hamilton ON L9C 1X6 2.12km -
Scotiabank
999 Upper Wentworth St, Hamilton ON L9A 4X5 2.13km














