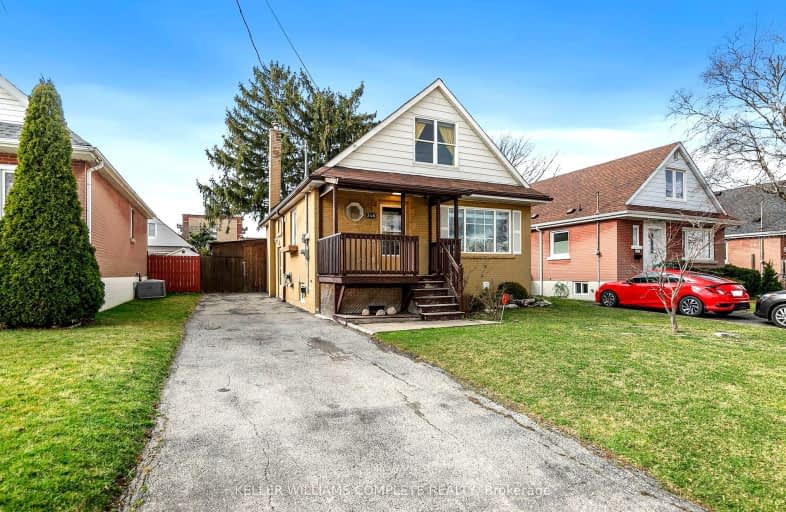Car-Dependent
- Almost all errands require a car.
0
/100

Queensdale School
Elementary: Public
1.19 km
Our Lady of Lourdes Catholic Elementary School
Elementary: Catholic
1.26 km
Norwood Park Elementary School
Elementary: Public
1.14 km
George L Armstrong Public School
Elementary: Public
1.13 km
St. Michael Catholic Elementary School
Elementary: Catholic
1.29 km
Sts. Peter and Paul Catholic Elementary School
Elementary: Catholic
1.02 km
King William Alter Ed Secondary School
Secondary: Public
2.52 km
Turning Point School
Secondary: Public
2.38 km
Vincent Massey/James Street
Secondary: Public
1.95 km
St. Charles Catholic Adult Secondary School
Secondary: Catholic
0.97 km
Nora Henderson Secondary School
Secondary: Public
2.69 km
Cathedral High School
Secondary: Catholic
2.16 km
-
Bruce Park
145 Brucedale Ave E (at Empress Avenue), Hamilton ON 0.85km -
Sam Lawrence Park
E 11TH St, Hamilton ON 1.18km -
Richwill Park
Hamilton ON 1.26km
-
TD Canada Trust Branch and ATM
550 Fennell Ave E, Hamilton ON L8V 4S9 0.59km -
National Bank
880 Upper Wentworth St, Hamilton ON L9A 5H2 1.31km -
BMO Bank of Montreal
920 Upper Wentworth St, Hamilton ON L9A 5C5 1.44km














