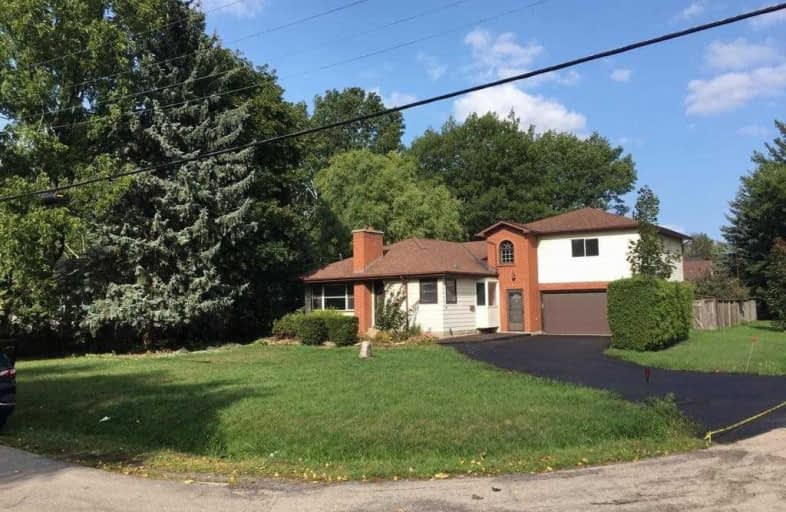Leased on Oct 19, 2020
Note: Property is not currently for sale or for rent.

-
Type: Detached
-
Style: 2-Storey
-
Lease Term: 1 Year
-
Possession: Tbd
-
All Inclusive: N
-
Lot Size: 0 x 0
-
Age: No Data
-
Days on Site: 15 Days
-
Added: Oct 04, 2020 (2 weeks on market)
-
Updated:
-
Last Checked: 3 months ago
-
MLS®#: X4940028
-
Listed By: Right at home realty inc., brokerage
Outstanding Location, This 6 Bed, 4 Bath Home Is Set On 84' X 150' Deep Lot Just Steps To Hamilton Golf & Cc And Seconds To 403 Hwy. Freshly Painted, New Laminated Floors, New Light Fixature, Main Floor Boasts An Open Concept Kitchen/Dining Room And Spacious Living Room With Cathedral Ceiling And Wood Burning Fireplace.Main Level Has 3Bdrms Including The Large Master With Walkout To The Pool/Deck And Expansive Yard Ensuite Privilege Bath.Main Floor Laundry
Extras
Pool Change Room & 2Pc Bath. 2nd Level Features 3 Spacious Bright Bedrooms Wz A Full 4Pc Bath. Basement Includes A Large Recreation Room Wz Wetbar & 2Pcs Massive Games Room ,Prime Location Surrounded With Million Dollar+ Homes.
Property Details
Facts for 347 Mapledene Drive, Hamilton
Status
Days on Market: 15
Last Status: Leased
Sold Date: Oct 19, 2020
Closed Date: Nov 01, 2020
Expiry Date: Mar 31, 2021
Sold Price: $3,150
Unavailable Date: Oct 19, 2020
Input Date: Oct 04, 2020
Prior LSC: Listing with no contract changes
Property
Status: Lease
Property Type: Detached
Style: 2-Storey
Area: Hamilton
Community: Ancaster
Availability Date: Tbd
Inside
Bedrooms: 6
Bedrooms Plus: 1
Bathrooms: 4
Kitchens: 1
Rooms: 20
Den/Family Room: Yes
Air Conditioning: Central Air
Fireplace: Yes
Laundry: Ensuite
Washrooms: 4
Utilities
Utilities Included: N
Building
Basement: Finished
Heat Type: Forced Air
Heat Source: Gas
Exterior: Brick
Exterior: Vinyl Siding
Private Entrance: Y
Water Supply: Municipal
Special Designation: Unknown
Parking
Driveway: Private
Parking Included: Yes
Garage Spaces: 2
Garage Type: Attached
Covered Parking Spaces: 4
Total Parking Spaces: 6
Fees
Cable Included: No
Central A/C Included: No
Common Elements Included: Yes
Heating Included: No
Hydro Included: No
Water Included: No
Land
Cross Street: Fiddler's Green /Cal
Municipality District: Hamilton
Fronting On: South
Pool: Abv Grnd
Sewer: Sewers
Rooms
Room details for 347 Mapledene Drive, Hamilton
| Type | Dimensions | Description |
|---|---|---|
| Living Main | - | |
| Kitchen Main | - | |
| Dining Main | - | |
| Master Main | - | |
| Br Main | - | |
| Br Main | - | |
| Br 2nd | - | |
| Br 2nd | - | |
| Br 2nd | - | |
| Br 2nd | - | |
| Family Bsmt | - | |
| Games Bsmt | - |
| XXXXXXXX | XXX XX, XXXX |
XXXXXX XXX XXXX |
$X,XXX |
| XXX XX, XXXX |
XXXXXX XXX XXXX |
$X,XXX | |
| XXXXXXXX | XXX XX, XXXX |
XXXX XXX XXXX |
$XXX,XXX |
| XXX XX, XXXX |
XXXXXX XXX XXXX |
$XXX,XXX |
| XXXXXXXX XXXXXX | XXX XX, XXXX | $3,150 XXX XXXX |
| XXXXXXXX XXXXXX | XXX XX, XXXX | $2,950 XXX XXXX |
| XXXXXXXX XXXX | XXX XX, XXXX | $770,000 XXX XXXX |
| XXXXXXXX XXXXXX | XXX XX, XXXX | $799,900 XXX XXXX |

Rousseau Public School
Elementary: PublicAncaster Senior Public School
Elementary: PublicC H Bray School
Elementary: PublicSt. Ann (Ancaster) Catholic Elementary School
Elementary: CatholicSt. Joachim Catholic Elementary School
Elementary: CatholicFessenden School
Elementary: PublicDundas Valley Secondary School
Secondary: PublicSt. Mary Catholic Secondary School
Secondary: CatholicSir Allan MacNab Secondary School
Secondary: PublicBishop Tonnos Catholic Secondary School
Secondary: CatholicAncaster High School
Secondary: PublicSt. Thomas More Catholic Secondary School
Secondary: Catholic

