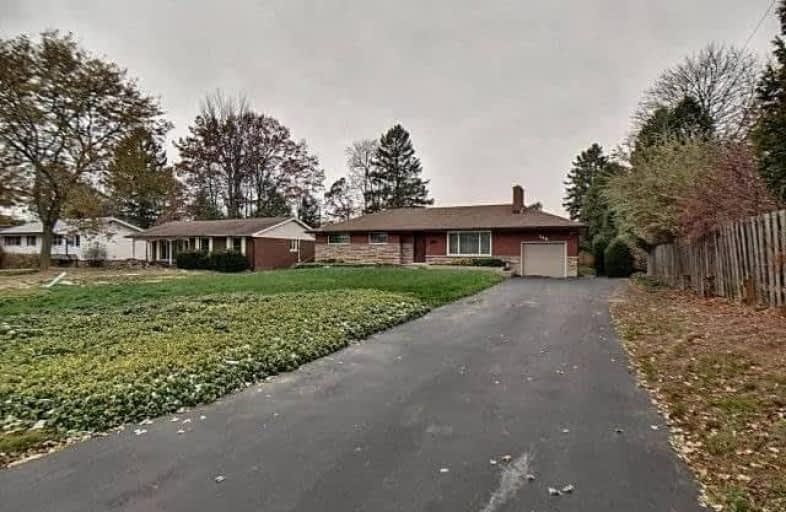Sold on Feb 25, 2019
Note: Property is not currently for sale or for rent.

-
Type: Detached
-
Style: Bungalow
-
Size: 1100 sqft
-
Lot Size: 75 x 211.34 Feet
-
Age: 51-99 years
-
Taxes: $4,756 per year
-
Days on Site: 98 Days
-
Added: Nov 19, 2018 (3 months on market)
-
Updated:
-
Last Checked: 3 months ago
-
MLS®#: X4306388
-
Listed By: Purplebricks, brokerage
Huge Private Lot In The Heart Of Ancaster Situated Among Many New High End Homes. This Highly Desired Family Friendly Neighbourhood Is Undergoing Exciting Changes. Tall Pines And Mature Cedars Afford You All The Privacy You Need To Enjoy This Amazing Property With Family And Friends. 3 Bedroom, 2 Bathroom All Brick Ranch Style Home With Finished Basement.
Property Details
Facts for 348 Harmony Hall Drive, Hamilton
Status
Days on Market: 98
Last Status: Sold
Sold Date: Feb 25, 2019
Closed Date: Mar 15, 2019
Expiry Date: Mar 18, 2019
Sold Price: $650,000
Unavailable Date: Feb 25, 2019
Input Date: Nov 19, 2018
Property
Status: Sale
Property Type: Detached
Style: Bungalow
Size (sq ft): 1100
Age: 51-99
Area: Hamilton
Community: Meadowlands
Availability Date: Flex
Inside
Bedrooms: 3
Bathrooms: 2
Kitchens: 1
Rooms: 5
Den/Family Room: Yes
Air Conditioning: Central Air
Fireplace: Yes
Laundry Level: Lower
Central Vacuum: N
Washrooms: 2
Building
Basement: Finished
Heat Type: Forced Air
Heat Source: Gas
Exterior: Brick
Water Supply: Municipal
Special Designation: Unknown
Parking
Driveway: Private
Garage Spaces: 1
Garage Type: Attached
Covered Parking Spaces: 10
Fees
Tax Year: 2018
Tax Legal Description: Lt 15, Pl 992 ; Ancaster (Amended 08/11/00 By Lr2)
Taxes: $4,756
Land
Cross Street: Southcote & Garner
Municipality District: Hamilton
Fronting On: West
Pool: None
Sewer: Sewers
Lot Depth: 211.34 Feet
Lot Frontage: 75 Feet
Acres: < .50
Rooms
Room details for 348 Harmony Hall Drive, Hamilton
| Type | Dimensions | Description |
|---|---|---|
| Master Main | 3.43 x 3.48 | |
| 2nd Br Main | 3.07 x 3.43 | |
| 3rd Br Main | 2.74 x 3.15 | |
| Dining Main | 3.18 x 3.28 | |
| Kitchen Main | 3.05 x 3.35 | |
| Living Main | 3.78 x 5.33 | |
| Family Bsmt | 3.89 x 5.03 | |
| Rec Bsmt | 3.40 x 9.32 | |
| Sunroom | 4.65 x 6.58 |
| XXXXXXXX | XXX XX, XXXX |
XXXX XXX XXXX |
$XXX,XXX |
| XXX XX, XXXX |
XXXXXX XXX XXXX |
$XXX,XXX |
| XXXXXXXX XXXX | XXX XX, XXXX | $650,000 XXX XXXX |
| XXXXXXXX XXXXXX | XXX XX, XXXX | $699,990 XXX XXXX |

Rousseau Public School
Elementary: PublicSt. Ann (Ancaster) Catholic Elementary School
Elementary: CatholicSt. Joachim Catholic Elementary School
Elementary: CatholicHoly Name of Mary Catholic Elementary School
Elementary: CatholicImmaculate Conception Catholic Elementary School
Elementary: CatholicAncaster Meadow Elementary Public School
Elementary: PublicDundas Valley Secondary School
Secondary: PublicSt. Mary Catholic Secondary School
Secondary: CatholicSir Allan MacNab Secondary School
Secondary: PublicBishop Tonnos Catholic Secondary School
Secondary: CatholicAncaster High School
Secondary: PublicSt. Thomas More Catholic Secondary School
Secondary: Catholic

