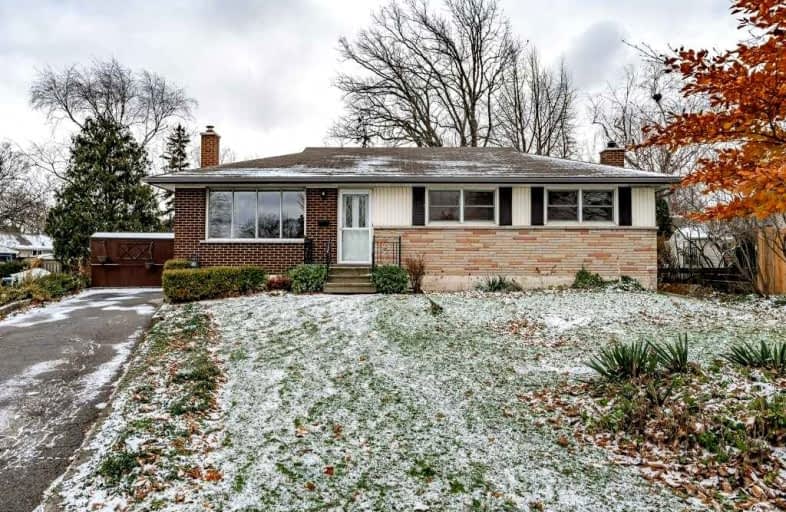
Buchanan Park School
Elementary: Public
0.38 km
Westview Middle School
Elementary: Public
0.87 km
Westwood Junior Public School
Elementary: Public
0.62 km
Ridgemount Junior Public School
Elementary: Public
1.07 km
ÉÉC Monseigneur-de-Laval
Elementary: Catholic
0.42 km
Norwood Park Elementary School
Elementary: Public
0.86 km
Turning Point School
Secondary: Public
2.83 km
École secondaire Georges-P-Vanier
Secondary: Public
3.85 km
St. Charles Catholic Adult Secondary School
Secondary: Catholic
1.35 km
Sir John A Macdonald Secondary School
Secondary: Public
3.47 km
Westdale Secondary School
Secondary: Public
3.28 km
Westmount Secondary School
Secondary: Public
0.81 km














