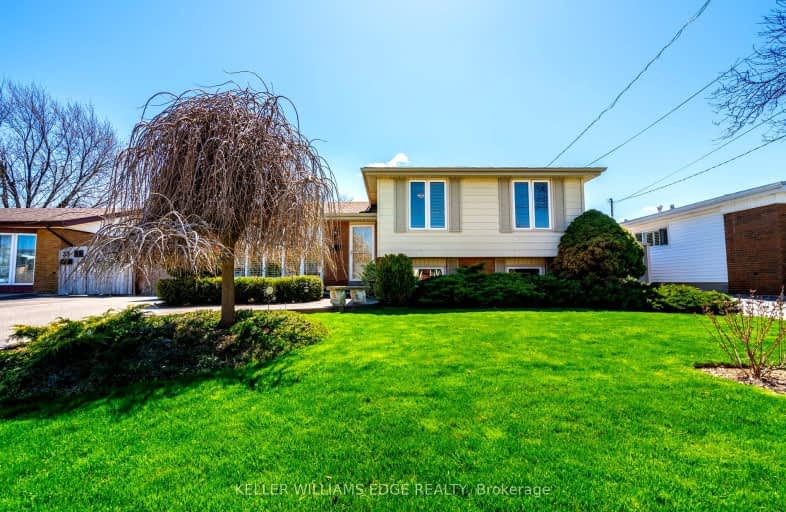Very Walkable
- Most errands can be accomplished on foot.
74
/100
Some Transit
- Most errands require a car.
48
/100
Bikeable
- Some errands can be accomplished on bike.
52
/100

Richard Beasley Junior Public School
Elementary: Public
0.69 km
Lincoln Alexander Public School
Elementary: Public
1.37 km
Blessed Sacrament Catholic Elementary School
Elementary: Catholic
1.20 km
Our Lady of Lourdes Catholic Elementary School
Elementary: Catholic
1.07 km
Franklin Road Elementary Public School
Elementary: Public
0.97 km
Lawfield Elementary School
Elementary: Public
0.19 km
Vincent Massey/James Street
Secondary: Public
0.92 km
ÉSAC Mère-Teresa
Secondary: Catholic
1.57 km
St. Charles Catholic Adult Secondary School
Secondary: Catholic
3.18 km
Nora Henderson Secondary School
Secondary: Public
0.50 km
Sherwood Secondary School
Secondary: Public
2.22 km
St. Jean de Brebeuf Catholic Secondary School
Secondary: Catholic
2.25 km
-
T. B. McQuesten Park
1199 Upper Wentworth St, Hamilton ON 1.56km -
Billy Sherring Park
1530 Upper Sherman Ave, Hamilton ON 2.44km -
Mountain Brow Park
2.87km
-
BMO Bank of Montreal
999 Upper Wentworth Csc, Hamilton ON L9A 5C5 1.21km -
National Bank
880 Upper Wentworth St, Hamilton ON L9A 5H2 1.44km -
BMO Bank of Montreal
920 Upper Wentworth St, Hamilton ON L9A 5C5 1.45km














