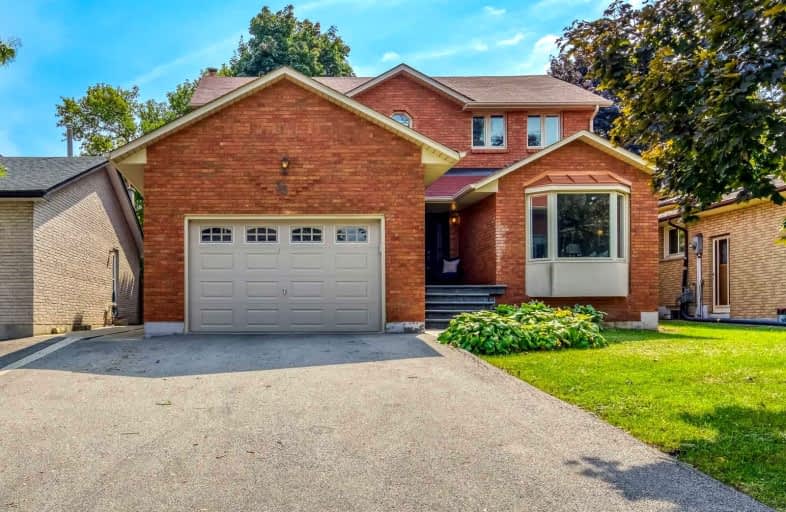
Video Tour

Holbrook Junior Public School
Elementary: Public
1.43 km
Regina Mundi Catholic Elementary School
Elementary: Catholic
1.06 km
St. Teresa of Avila Catholic Elementary School
Elementary: Catholic
1.45 km
St. Vincent de Paul Catholic Elementary School
Elementary: Catholic
0.32 km
Gordon Price School
Elementary: Public
0.27 km
R A Riddell Public School
Elementary: Public
0.96 km
École secondaire Georges-P-Vanier
Secondary: Public
5.01 km
St. Mary Catholic Secondary School
Secondary: Catholic
3.19 km
Sir Allan MacNab Secondary School
Secondary: Public
0.72 km
Westdale Secondary School
Secondary: Public
4.14 km
Westmount Secondary School
Secondary: Public
2.07 km
St. Thomas More Catholic Secondary School
Secondary: Catholic
1.30 km













