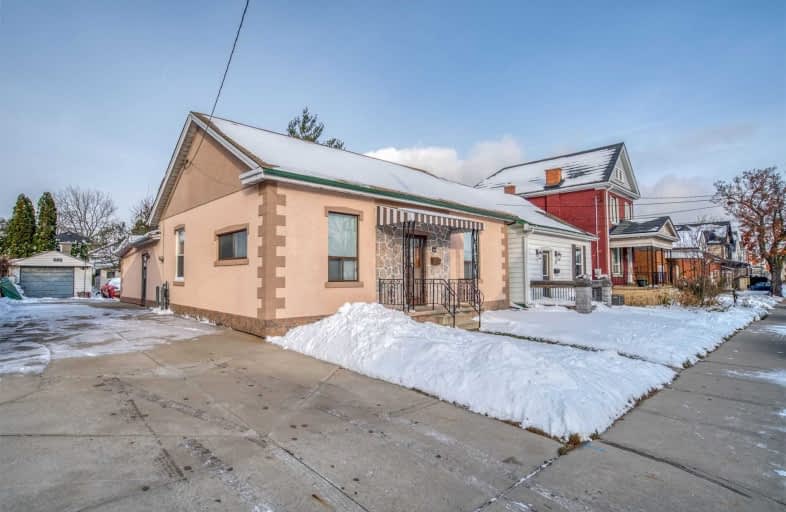
École élémentaire Georges-P-Vanier
Elementary: Public
1.20 km
Strathcona Junior Public School
Elementary: Public
0.45 km
Central Junior Public School
Elementary: Public
1.34 km
Hess Street Junior Public School
Elementary: Public
0.40 km
Ryerson Middle School
Elementary: Public
1.41 km
St. Joseph Catholic Elementary School
Elementary: Catholic
1.59 km
King William Alter Ed Secondary School
Secondary: Public
1.92 km
Turning Point School
Secondary: Public
1.50 km
École secondaire Georges-P-Vanier
Secondary: Public
1.20 km
St. Charles Catholic Adult Secondary School
Secondary: Catholic
3.09 km
Sir John A Macdonald Secondary School
Secondary: Public
0.74 km
Westdale Secondary School
Secondary: Public
1.85 km




