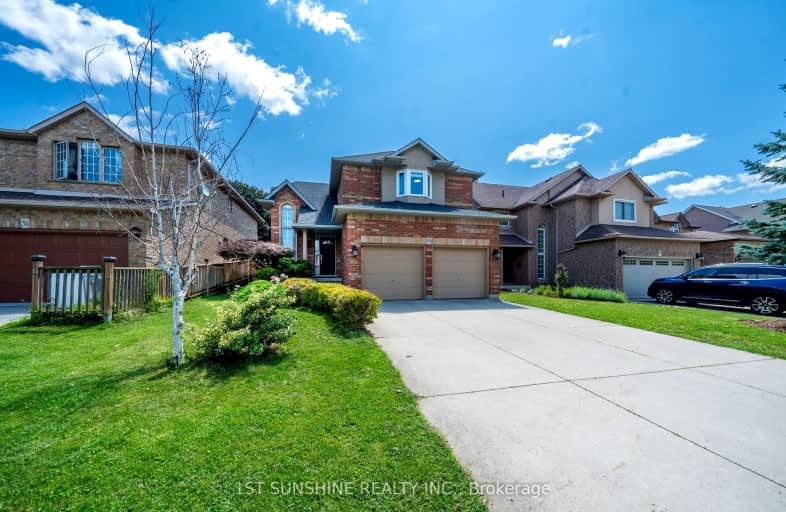Car-Dependent
- Most errands require a car.
37
/100
Some Transit
- Most errands require a car.
44
/100
Somewhat Bikeable
- Most errands require a car.
43
/100

Tiffany Hills Elementary Public School
Elementary: Public
1.76 km
St. Vincent de Paul Catholic Elementary School
Elementary: Catholic
1.55 km
James MacDonald Public School
Elementary: Public
1.81 km
Gordon Price School
Elementary: Public
1.54 km
R A Riddell Public School
Elementary: Public
1.46 km
St. Thérèse of Lisieux Catholic Elementary School
Elementary: Catholic
0.39 km
St. Charles Catholic Adult Secondary School
Secondary: Catholic
4.70 km
St. Mary Catholic Secondary School
Secondary: Catholic
5.00 km
Sir Allan MacNab Secondary School
Secondary: Public
2.52 km
Westdale Secondary School
Secondary: Public
5.71 km
Westmount Secondary School
Secondary: Public
2.58 km
St. Thomas More Catholic Secondary School
Secondary: Catholic
0.55 km
-
William Connell City-Wide Park
1086 W 5th St, Hamilton ON L9B 1J6 1.71km -
Gourley Park
Hamilton ON 1.72km -
William McCulloch Park
77 Purnell Dr, Hamilton ON L9C 4Y4 2.17km
-
Scotiabank
1550 Upper James St (Rymal Rd. W.), Hamilton ON L9B 2L6 1.81km -
Scotiabank
851 Golf Links Rd, Hamilton ON L9K 1L5 3.27km -
CIBC
859 Upper James St, Hamilton ON L9C 3A3 3.43km














