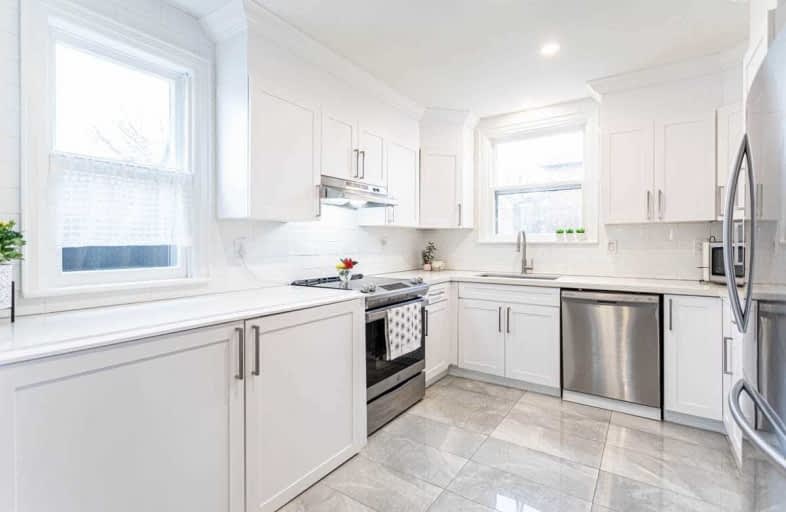
3D Walkthrough

ÉÉC Notre-Dame
Elementary: Catholic
1.40 km
École élémentaire Pavillon de la jeunesse
Elementary: Public
0.56 km
St. John the Baptist Catholic Elementary School
Elementary: Catholic
1.06 km
St. Margaret Mary Catholic Elementary School
Elementary: Catholic
0.82 km
Huntington Park Junior Public School
Elementary: Public
1.18 km
Highview Public School
Elementary: Public
0.32 km
Vincent Massey/James Street
Secondary: Public
1.38 km
ÉSAC Mère-Teresa
Secondary: Catholic
1.93 km
Nora Henderson Secondary School
Secondary: Public
2.04 km
Delta Secondary School
Secondary: Public
1.55 km
Sir Winston Churchill Secondary School
Secondary: Public
2.72 km
Sherwood Secondary School
Secondary: Public
0.51 km













