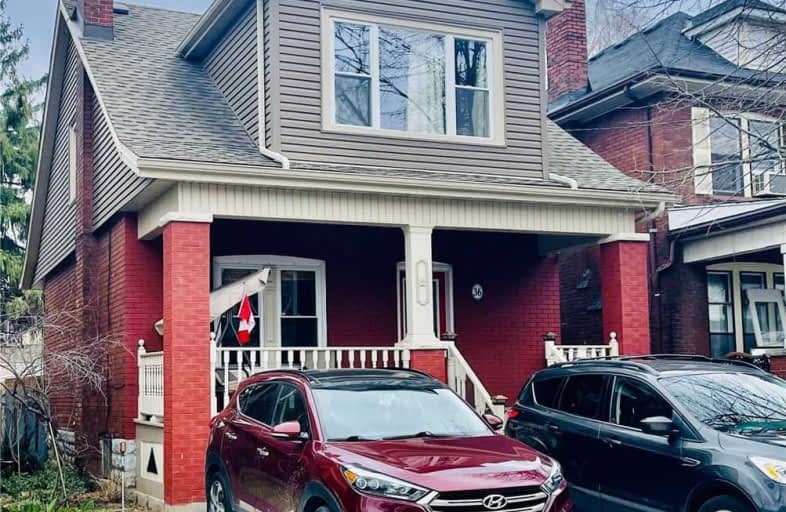
St. John the Baptist Catholic Elementary School
Elementary: Catholic
0.79 km
A M Cunningham Junior Public School
Elementary: Public
1.08 km
Holy Name of Jesus Catholic Elementary School
Elementary: Catholic
0.57 km
Memorial (City) School
Elementary: Public
0.42 km
Queen Mary Public School
Elementary: Public
0.87 km
Prince of Wales Elementary Public School
Elementary: Public
1.03 km
Vincent Massey/James Street
Secondary: Public
2.69 km
ÉSAC Mère-Teresa
Secondary: Catholic
3.52 km
Delta Secondary School
Secondary: Public
0.94 km
Sir Winston Churchill Secondary School
Secondary: Public
2.49 km
Sherwood Secondary School
Secondary: Public
1.94 km
Cathedral High School
Secondary: Catholic
2.56 km














