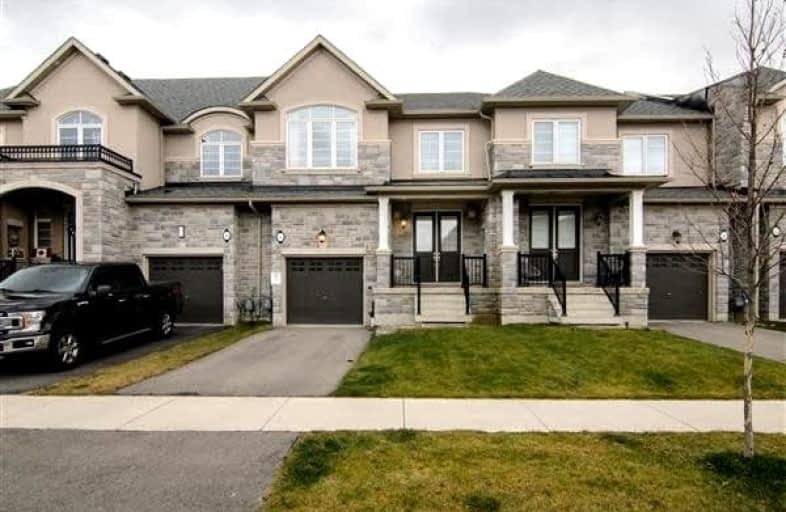
Tiffany Hills Elementary Public School
Elementary: Public
0.38 km
St. Vincent de Paul Catholic Elementary School
Elementary: Catholic
1.53 km
Gordon Price School
Elementary: Public
1.72 km
Holy Name of Mary Catholic Elementary School
Elementary: Catholic
1.39 km
Immaculate Conception Catholic Elementary School
Elementary: Catholic
1.69 km
St. Thérèse of Lisieux Catholic Elementary School
Elementary: Catholic
1.53 km
St. Mary Catholic Secondary School
Secondary: Catholic
4.73 km
Sir Allan MacNab Secondary School
Secondary: Public
2.41 km
Bishop Tonnos Catholic Secondary School
Secondary: Catholic
5.12 km
Westdale Secondary School
Secondary: Public
5.98 km
Westmount Secondary School
Secondary: Public
3.53 km
St. Thomas More Catholic Secondary School
Secondary: Catholic
1.12 km










