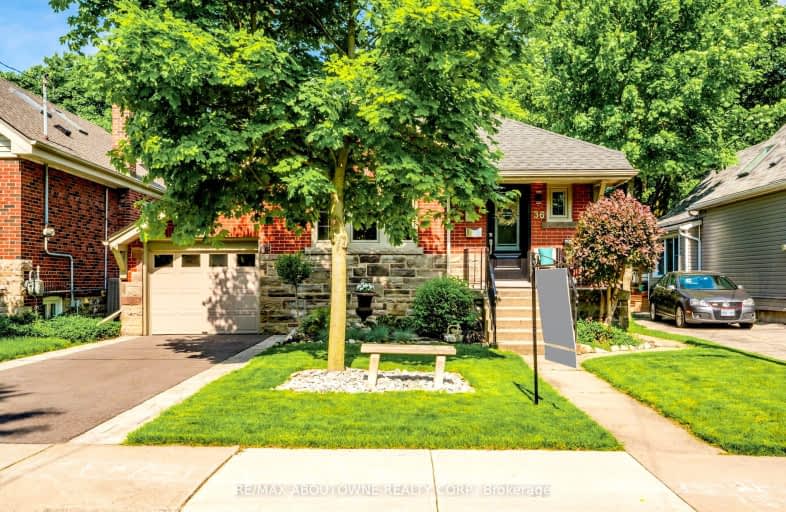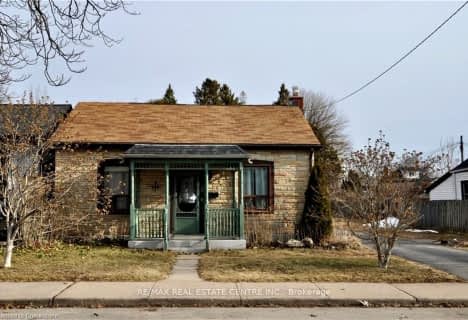Very Walkable
- Most errands can be accomplished on foot.
Good Transit
- Some errands can be accomplished by public transportation.
Very Bikeable
- Most errands can be accomplished on bike.

École élémentaire Georges-P-Vanier
Elementary: PublicRyerson Middle School
Elementary: PublicSt. Joseph Catholic Elementary School
Elementary: CatholicEarl Kitchener Junior Public School
Elementary: PublicChedoke Middle School
Elementary: PublicCootes Paradise Public School
Elementary: PublicTurning Point School
Secondary: PublicÉcole secondaire Georges-P-Vanier
Secondary: PublicSt. Charles Catholic Adult Secondary School
Secondary: CatholicSir John A Macdonald Secondary School
Secondary: PublicWestdale Secondary School
Secondary: PublicWestmount Secondary School
Secondary: Public-
Cliffview Park
1.2km -
City Hall Parkette
Bay & Hunter, Hamilton ON 1.69km -
Sam Lawrence Park
Concession St, Hamilton ON 2.45km
-
RBC Royal Bank
65 Locke St S (at Main), Hamilton ON L8P 4A3 1.27km -
Scotiabank
999 King St W, Hamilton ON L8S 1K9 1.51km -
CIBC
1015 King St W, Hamilton ON L8S 1L3 1.49km
- 6 bath
- 5 bed
- 1500 sqft
Ave S-59 Paisley Avenue South, Hamilton, Ontario • L8S 1V2 • Westdale














