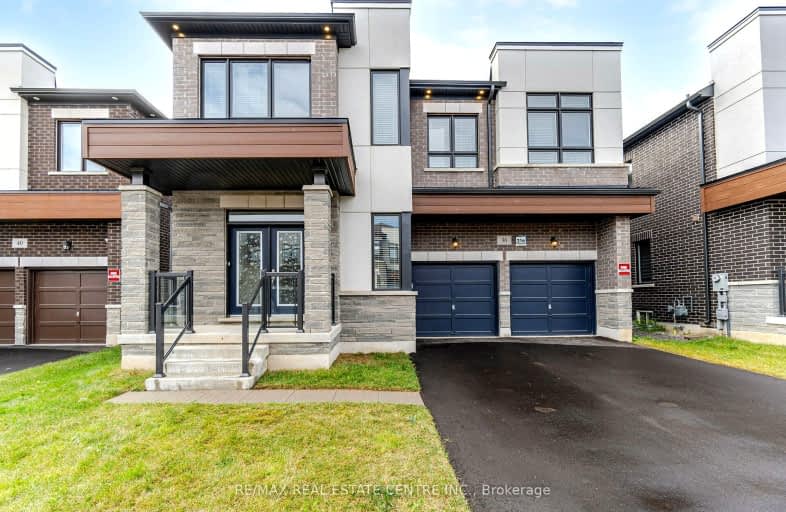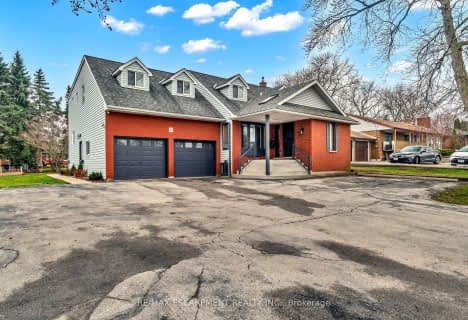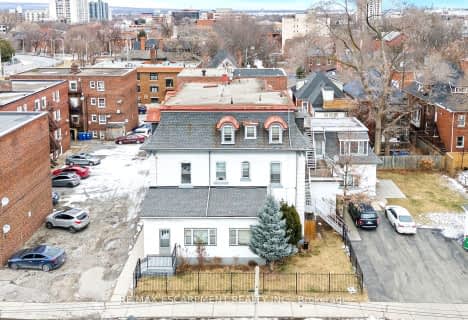Very Walkable
- Most errands can be accomplished on foot.
84
/100
Good Transit
- Some errands can be accomplished by public transportation.
52
/100
Bikeable
- Some errands can be accomplished on bike.
55
/100

Blessed Sacrament Catholic Elementary School
Elementary: Catholic
1.26 km
Our Lady of Lourdes Catholic Elementary School
Elementary: Catholic
0.17 km
St. Teresa of Calcutta Catholic Elementary School
Elementary: Catholic
1.74 km
Franklin Road Elementary Public School
Elementary: Public
0.46 km
Pauline Johnson Public School
Elementary: Public
1.24 km
Lawfield Elementary School
Elementary: Public
0.97 km
Vincent Massey/James Street
Secondary: Public
1.11 km
ÉSAC Mère-Teresa
Secondary: Catholic
2.50 km
St. Charles Catholic Adult Secondary School
Secondary: Catholic
2.20 km
Nora Henderson Secondary School
Secondary: Public
1.48 km
Cathedral High School
Secondary: Catholic
3.11 km
St. Jean de Brebeuf Catholic Secondary School
Secondary: Catholic
2.48 km
-
T. B. McQuesten Park
1199 Upper Wentworth St, Hamilton ON 1.49km -
Mountain Drive Park
Concession St (Upper Gage), Hamilton ON 2.19km -
Richwill Park
Hamilton ON 2.3km
-
TD Bank Financial Group
65 Mall Rd (Mohawk rd.), Hamilton ON L8V 5B8 0.37km -
National Bank of Greece
880 Upper Wentworth St, Hamilton ON L9A 5H2 0.61km -
Scotiabank
997A Fennell Ave E (Upper Gage and Fennell), Hamilton ON L8T 1R1 1.68km






