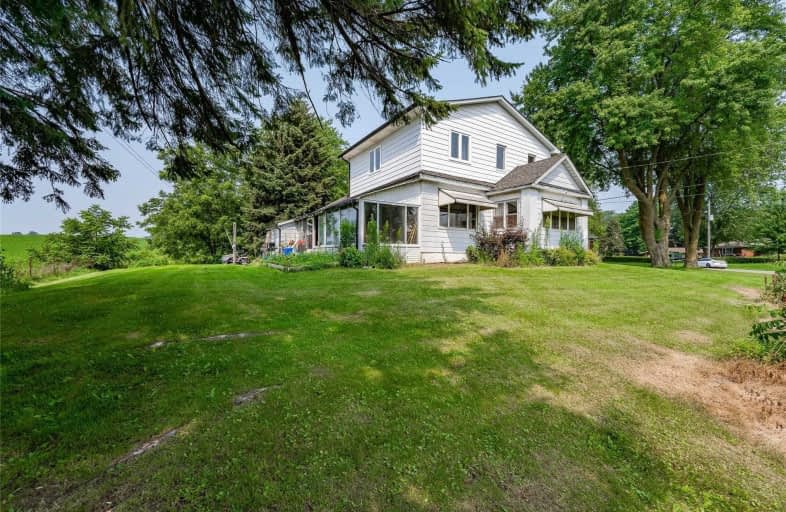Sold on Mar 29, 2022
Note: Property is not currently for sale or for rent.

-
Type: Detached
-
Style: 2-Storey
-
Lot Size: 99 x 662 Feet
-
Age: 100+ years
-
Taxes: $2,058 per year
-
Days on Site: 253 Days
-
Added: Jul 19, 2021 (8 months on market)
-
Updated:
-
Last Checked: 2 months ago
-
MLS®#: X5315522
-
Listed By: Keller williams edge realty, brokerage
Future Development Opportunity In Greensville. This 7.5 Hectare (18.6 Acre) Site Is Located Just North Of Spencer Creek Estates. A.J. Clarke & Associates Ltd. Completed A Highest & Best Use Analysis On May 31st, 2021 Which Proposes 9 Lots. Present Zoning Is R2 - 14(H), Settlement Residential. Buyer To Perform Their Own Due Diligence Regarding The Development & Associated Fees.
Extras
Furnace, Central Airconditionin & Water Heater Are Rentals.
Property Details
Facts for 36 Taylor Crescent, Hamilton
Status
Days on Market: 253
Last Status: Sold
Sold Date: Mar 29, 2022
Closed Date: Aug 03, 2022
Expiry Date: Apr 30, 2022
Sold Price: $3,700,000
Unavailable Date: Mar 29, 2022
Input Date: Jul 21, 2021
Property
Status: Sale
Property Type: Detached
Style: 2-Storey
Age: 100+
Area: Hamilton
Community: Greensville
Availability Date: Immediate
Assessment Amount: $389,000
Assessment Year: 2016
Inside
Bedrooms: 3
Bathrooms: 2
Kitchens: 1
Rooms: 7
Den/Family Room: No
Air Conditioning: Central Air
Fireplace: No
Washrooms: 2
Building
Basement: Full
Heat Type: Forced Air
Heat Source: Gas
Exterior: Alum Siding
Water Supply: Well
Special Designation: Unknown
Parking
Driveway: Front Yard
Garage Spaces: 1
Garage Type: Detached
Covered Parking Spaces: 1
Total Parking Spaces: 2
Fees
Tax Year: 2021
Tax Legal Description: Pr Lot 2 Conc 8 Wflam, As In Cd208542; Flamborough
Taxes: $2,058
Highlights
Feature: Golf
Feature: Grnbelt/Conserv
Feature: Library
Feature: Park
Feature: Place Of Worship
Feature: School
Land
Cross Street: Old Brock Rd.
Municipality District: Hamilton
Fronting On: West
Parcel Number: 174920079
Pool: None
Sewer: Septic
Lot Depth: 662 Feet
Lot Frontage: 99 Feet
Lot Irregularities: Irregular
Acres: 10-24.99
Zoning: R2-14(H) - Settl
Rooms
Room details for 36 Taylor Crescent, Hamilton
| Type | Dimensions | Description |
|---|---|---|
| Living Main | 3.58 x 7.01 | |
| Dining Main | 3.20 x 5.74 | |
| Kitchen Main | 2.74 x 4.88 | |
| Den Main | 2.74 x 3.35 | |
| Prim Bdrm 2nd | 3.66 x 5.61 | |
| 2nd Br 2nd | 2.29 x 4.42 | |
| 3rd Br 2nd | 2.59 x 3.35 |
| XXXXXXXX | XXX XX, XXXX |
XXXX XXX XXXX |
$X,XXX,XXX |
| XXX XX, XXXX |
XXXXXX XXX XXXX |
$X,XXX,XXX | |
| XXXXXXXX | XXX XX, XXXX |
XXXX XXX XXXX |
$X,XXX,XXX |
| XXX XX, XXXX |
XXXXXX XXX XXXX |
$X,XXX,XXX |
| XXXXXXXX XXXX | XXX XX, XXXX | $3,700,000 XXX XXXX |
| XXXXXXXX XXXXXX | XXX XX, XXXX | $3,750,000 XXX XXXX |
| XXXXXXXX XXXX | XXX XX, XXXX | $3,700,000 XXX XXXX |
| XXXXXXXX XXXXXX | XXX XX, XXXX | $3,750,000 XXX XXXX |

Spencer Valley Public School
Elementary: PublicYorkview School
Elementary: PublicSt. Augustine Catholic Elementary School
Elementary: CatholicSt. Bernadette Catholic Elementary School
Elementary: CatholicDundas Central Public School
Elementary: PublicSir William Osler Elementary School
Elementary: PublicDundas Valley Secondary School
Secondary: PublicSt. Mary Catholic Secondary School
Secondary: CatholicSir Allan MacNab Secondary School
Secondary: PublicBishop Tonnos Catholic Secondary School
Secondary: CatholicAncaster High School
Secondary: PublicWaterdown District High School
Secondary: Public

