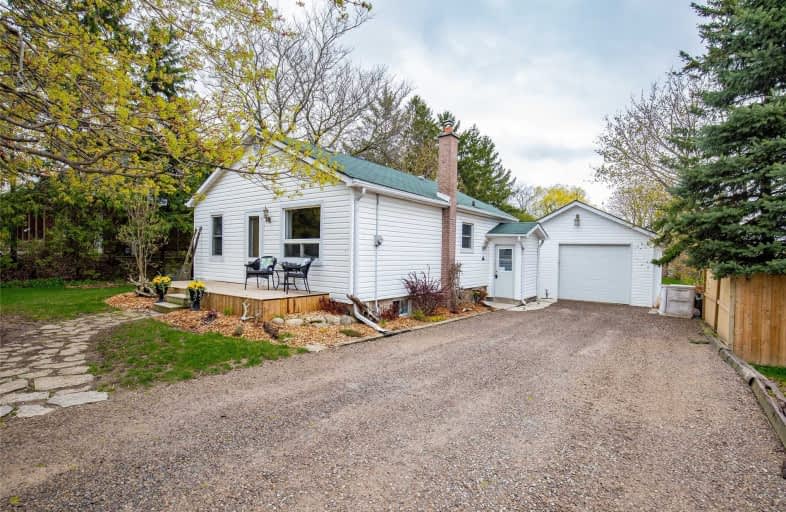Sold on May 16, 2019
Note: Property is not currently for sale or for rent.

-
Type: Detached
-
Style: Bungalow
-
Lot Size: 67.3 x 532 Feet
-
Age: 51-99 years
-
Taxes: $3,372 per year
-
Days on Site: 6 Days
-
Added: Sep 07, 2019 (6 days on market)
-
Updated:
-
Last Checked: 3 months ago
-
MLS®#: X4446817
-
Listed By: Re/max escarpment woolcott realty inc., brokerage
Over 3/4 Acre Hobby Farm Less Than 5 Mins To Waterdown, Dundas & 403. 3 Bdrms, Office, Fin Basement & Separate Side Entrance That Leads Right To Deck & Fin 20X30 Ft Shop W/ Natural-Gas Heat. 3 Outbuildings In Backyard Including Chicken Coop/Dog Kennel & Lrg Vegetable Garden. Fenced Paddock Area At Rear Of Lot W/ Hydro & Water In Stable. Recent Updates: Uv & Water Softener System '17, Roof On Shop '17, Front Deck '18, Back Deck '16, Furnace & Ac '12. Rsa.
Extras
Exclusions:Freezer In Basement, Dyson Vacuum
Property Details
Facts for 360 Sydenham Road, Hamilton
Status
Days on Market: 6
Last Status: Sold
Sold Date: May 16, 2019
Closed Date: Aug 26, 2019
Expiry Date: Aug 10, 2019
Sold Price: $545,000
Unavailable Date: May 16, 2019
Input Date: May 10, 2019
Property
Status: Sale
Property Type: Detached
Style: Bungalow
Age: 51-99
Area: Hamilton
Community: Rural Flamborough
Inside
Bedrooms: 3
Bedrooms Plus: 1
Bathrooms: 1
Kitchens: 1
Rooms: 5
Den/Family Room: No
Air Conditioning: Central Air
Fireplace: No
Washrooms: 1
Building
Basement: Finished
Heat Type: Forced Air
Heat Source: Gas
Exterior: Vinyl Siding
Water Supply: Well
Special Designation: Unknown
Parking
Driveway: Pvt Double
Garage Spaces: 2
Garage Type: Detached
Covered Parking Spaces: 12
Total Parking Spaces: 14
Fees
Tax Year: 2018
Tax Legal Description: Con 2 Pt Lot 19 Fw Flm
Taxes: $3,372
Land
Cross Street: Rock Chapel Rd
Municipality District: Hamilton
Fronting On: East
Pool: None
Sewer: Septic
Lot Depth: 532 Feet
Lot Frontage: 67.3 Feet
Acres: .50-1.99
Additional Media
- Virtual Tour: https://www.burlington-hamiltonrealestate.com/360-sydenham-road
Rooms
Room details for 360 Sydenham Road, Hamilton
| Type | Dimensions | Description |
|---|---|---|
| Living Ground | 3.45 x 4.27 | |
| Kitchen Ground | 3.50 x 3.44 | |
| Master Ground | 2.87 x 3.72 | |
| Br Ground | 2.90 x 3.20 | |
| Br Ground | 1.93 x 2.70 | |
| Rec Bsmt | 4.55 x 6.15 | |
| Br Bsmt | 2.34 x 3.22 |
| XXXXXXXX | XXX XX, XXXX |
XXXX XXX XXXX |
$XXX,XXX |
| XXX XX, XXXX |
XXXXXX XXX XXXX |
$XXX,XXX |
| XXXXXXXX XXXX | XXX XX, XXXX | $545,000 XXX XXXX |
| XXXXXXXX XXXXXX | XXX XX, XXXX | $534,500 XXX XXXX |

Yorkview School
Elementary: PublicCanadian Martyrs Catholic Elementary School
Elementary: CatholicSt. Augustine Catholic Elementary School
Elementary: CatholicSt. Bernadette Catholic Elementary School
Elementary: CatholicDundana Public School
Elementary: PublicDundas Central Public School
Elementary: PublicÉcole secondaire Georges-P-Vanier
Secondary: PublicDundas Valley Secondary School
Secondary: PublicSt. Mary Catholic Secondary School
Secondary: CatholicSir Allan MacNab Secondary School
Secondary: PublicWaterdown District High School
Secondary: PublicWestdale Secondary School
Secondary: Public

