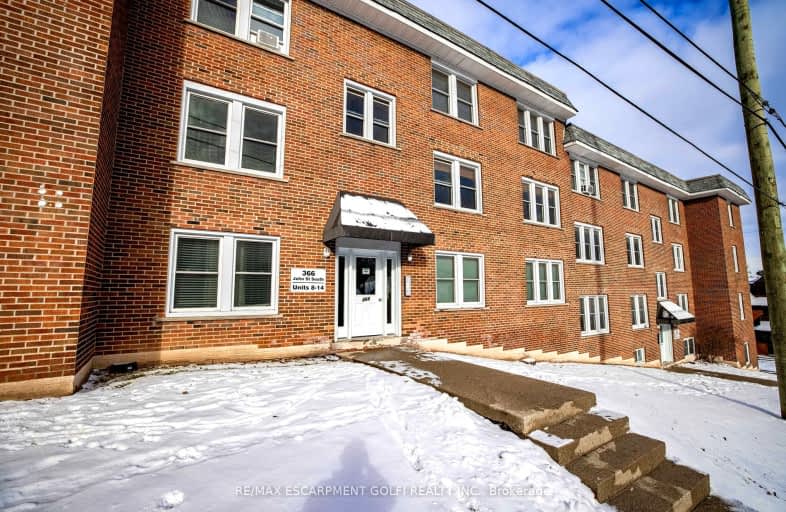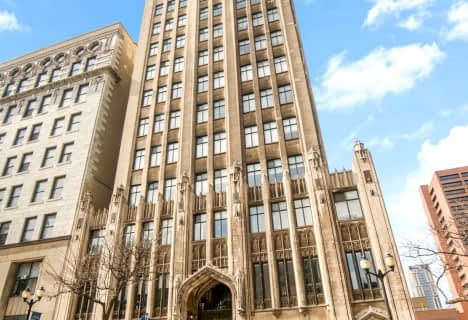Walker's Paradise
- Daily errands do not require a car.
Excellent Transit
- Most errands can be accomplished by public transportation.
Bikeable
- Some errands can be accomplished on bike.

Central Junior Public School
Elementary: PublicQueensdale School
Elementary: PublicRyerson Middle School
Elementary: PublicDr. J. Edgar Davey (New) Elementary Public School
Elementary: PublicQueen Victoria Elementary Public School
Elementary: PublicSts. Peter and Paul Catholic Elementary School
Elementary: CatholicKing William Alter Ed Secondary School
Secondary: PublicTurning Point School
Secondary: PublicÉcole secondaire Georges-P-Vanier
Secondary: PublicSt. Charles Catholic Adult Secondary School
Secondary: CatholicSir John A Macdonald Secondary School
Secondary: PublicCathedral High School
Secondary: Catholic-
Corktown Park
Forest Ave, Hamilton ON 0.58km -
Carter Park
32 Stinson St (Stinson and Wellington), Hamilton ON 0.79km -
City Hall Parkette
Bay & Hunter, Hamilton ON 1km
-
Scotiabank
622 Upper Wellington St, Hamilton ON L9A 3R1 1.12km -
BMO Bank of Montreal
50 Bay St S (at Main St W), Hamilton ON L8P 4V9 1.14km -
Desjardins Credit Union
2 King St W, Hamilton ON L8P 1A1 1.15km
More about this building
View 366 John Street South, Hamilton- 2 bath
- 2 bed
- 900 sqft
504-150 Charlton Avenue East, Hamilton, Ontario • L8N 3X3 • Corktown
- 1 bath
- 2 bed
- 1000 sqft
2205-75 Queen Street North, Hamilton, Ontario • L8R 3J3 • Strathcona
- 2 bath
- 2 bed
- 1400 sqft
305-67 Caroline Street South, Hamilton, Ontario • L8S 1A2 • Durand














