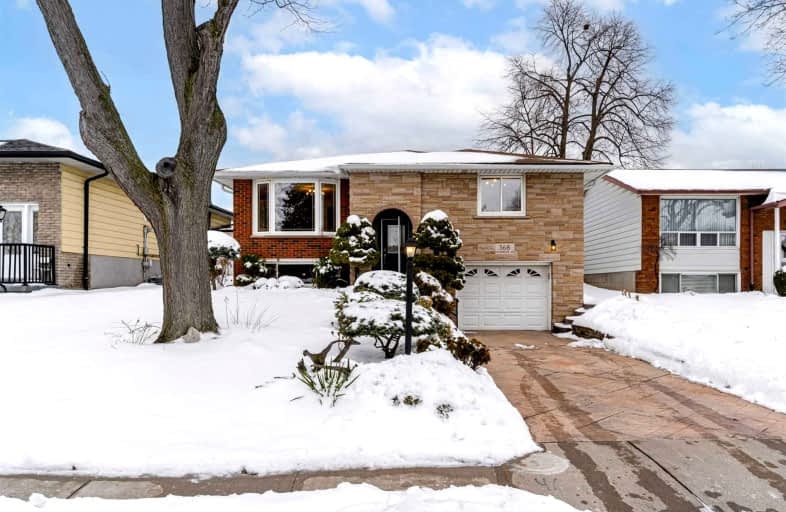Somewhat Walkable
- Some errands can be accomplished on foot.
54
/100
Some Transit
- Most errands require a car.
42
/100
Bikeable
- Some errands can be accomplished on bike.
64
/100

Regina Mundi Catholic Elementary School
Elementary: Catholic
1.58 km
St. Vincent de Paul Catholic Elementary School
Elementary: Catholic
0.77 km
James MacDonald Public School
Elementary: Public
1.41 km
Gordon Price School
Elementary: Public
0.64 km
R A Riddell Public School
Elementary: Public
0.50 km
St. Thérèse of Lisieux Catholic Elementary School
Elementary: Catholic
1.43 km
St. Charles Catholic Adult Secondary School
Secondary: Catholic
3.95 km
St. Mary Catholic Secondary School
Secondary: Catholic
4.02 km
Sir Allan MacNab Secondary School
Secondary: Public
1.58 km
Westdale Secondary School
Secondary: Public
4.67 km
Westmount Secondary School
Secondary: Public
1.80 km
St. Thomas More Catholic Secondary School
Secondary: Catholic
0.72 km
-
Fonthill Park
Wendover Dr, Hamilton ON 1.07km -
William Connell City-Wide Park
1086 W 5th St, Hamilton ON L9B 1J6 1.88km -
Biba Park
Hamilton ON L9K 0A7 2.38km
-
TD Bank Financial Group
781 Mohawk Rd W, Hamilton ON L9C 7B7 1.71km -
BMO Bank of Montreal
375 Upper Paradise Rd, Hamilton ON L9C 5C9 1.77km -
TD Bank Financial Group
1565 Upper James St, Hamilton ON L9B 1K2 2.46km














