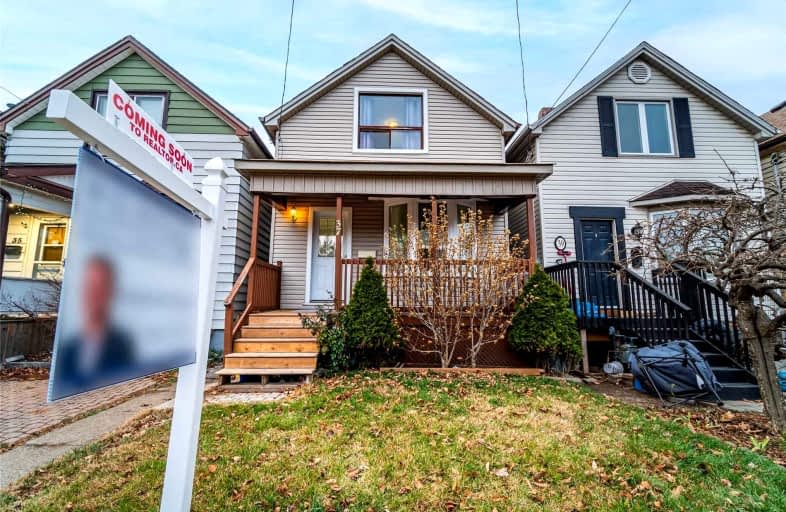
St. John the Baptist Catholic Elementary School
Elementary: Catholic
0.94 km
Viscount Montgomery Public School
Elementary: Public
1.37 km
A M Cunningham Junior Public School
Elementary: Public
0.61 km
Memorial (City) School
Elementary: Public
0.91 km
W H Ballard Public School
Elementary: Public
0.45 km
Queen Mary Public School
Elementary: Public
0.67 km
Vincent Massey/James Street
Secondary: Public
3.27 km
ÉSAC Mère-Teresa
Secondary: Catholic
3.45 km
Delta Secondary School
Secondary: Public
0.43 km
Glendale Secondary School
Secondary: Public
2.91 km
Sir Winston Churchill Secondary School
Secondary: Public
1.18 km
Sherwood Secondary School
Secondary: Public
1.91 km














