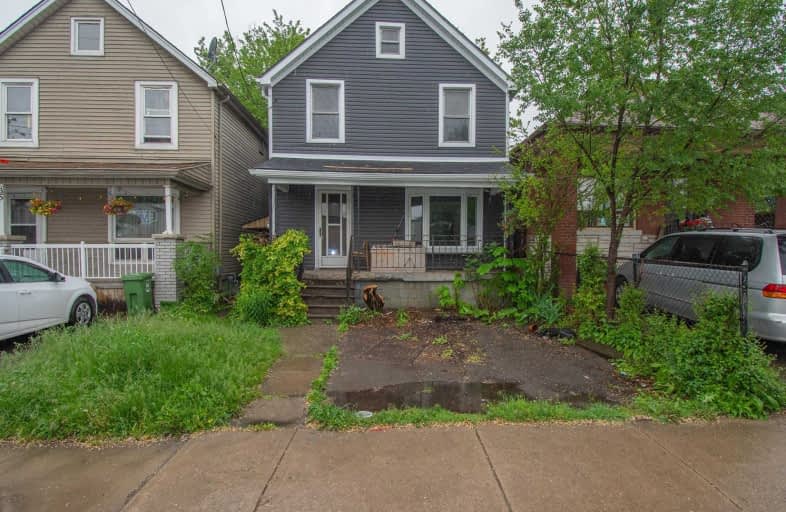Sold on Jul 08, 2019
Note: Property is not currently for sale or for rent.

-
Type: Detached
-
Style: 2-Storey
-
Lot Size: 25 x 116 Feet
-
Age: No Data
-
Taxes: $1,776 per year
-
Days on Site: 3 Days
-
Added: Sep 07, 2019 (3 days on market)
-
Updated:
-
Last Checked: 3 months ago
-
MLS®#: X4509289
-
Listed By: Re/max real estate centre inc., brokerage
Wow! Nicely Renovated 4 Beds, New Laminate Main And Carpet On The 2nd Floor, Totally Updated Bathrooms, New Electrical Panel And Plumbing! New Kitchen And Ceramic Floor. Open Concept Living, Dining And Amily Room With W/O To Backyard.- 3rd Floor Attach Has Extra Living Space. Pot Lights, Main Floor Laundry. Shows 10++ Wont Last Long On This Price.
Property Details
Facts for 37 Depew Street, Hamilton
Status
Days on Market: 3
Last Status: Sold
Sold Date: Jul 08, 2019
Closed Date: Aug 07, 2019
Expiry Date: Oct 31, 2019
Sold Price: $305,000
Unavailable Date: Jul 08, 2019
Input Date: Jul 06, 2019
Prior LSC: Listing with no contract changes
Property
Status: Sale
Property Type: Detached
Style: 2-Storey
Area: Hamilton
Community: Crown Point
Availability Date: Immediate
Inside
Bedrooms: 4
Bathrooms: 2
Kitchens: 1
Rooms: 8
Den/Family Room: Yes
Air Conditioning: Central Air
Fireplace: No
Washrooms: 2
Building
Basement: Unfinished
Heat Type: Forced Air
Heat Source: Gas
Exterior: Alum Siding
Water Supply: Municipal
Special Designation: Unknown
Parking
Driveway: Private
Garage Type: None
Covered Parking Spaces: 1
Total Parking Spaces: 1
Fees
Tax Year: 2019
Tax Legal Description: Lot 238 Plan 465
Taxes: $1,776
Land
Cross Street: Gage To Beach To Dep
Municipality District: Hamilton
Fronting On: West
Pool: None
Sewer: Sewers
Lot Depth: 116 Feet
Lot Frontage: 25 Feet
Additional Media
- Virtual Tour: http://view.tours4listings.com/cp/70f00dbf/
Rooms
Room details for 37 Depew Street, Hamilton
| Type | Dimensions | Description |
|---|---|---|
| Living Ground | 5.06 x 2.99 | |
| Dining Ground | 3.47 x 2.80 | |
| Family Ground | 5.58 x 2.74 | |
| Kitchen Ground | 2.68 x 2.83 | |
| Master 2nd | 3.05 x 3.05 | |
| 2nd Br 2nd | 2.74 x 3.05 | |
| 3rd Br 2nd | 3.05 x 3.05 | |
| 4th Br 2nd | 2.74 x 3.05 |
| XXXXXXXX | XXX XX, XXXX |
XXXX XXX XXXX |
$XXX,XXX |
| XXX XX, XXXX |
XXXXXX XXX XXXX |
$XXX,XXX |
| XXXXXXXX XXXX | XXX XX, XXXX | $305,000 XXX XXXX |
| XXXXXXXX XXXXXX | XXX XX, XXXX | $299,900 XXX XXXX |

St. John the Baptist Catholic Elementary School
Elementary: CatholicSt. Ann (Hamilton) Catholic Elementary School
Elementary: CatholicHoly Name of Jesus Catholic Elementary School
Elementary: CatholicMemorial (City) School
Elementary: PublicQueen Mary Public School
Elementary: PublicPrince of Wales Elementary Public School
Elementary: PublicKing William Alter Ed Secondary School
Secondary: PublicVincent Massey/James Street
Secondary: PublicDelta Secondary School
Secondary: PublicSir Winston Churchill Secondary School
Secondary: PublicSherwood Secondary School
Secondary: PublicCathedral High School
Secondary: Catholic

