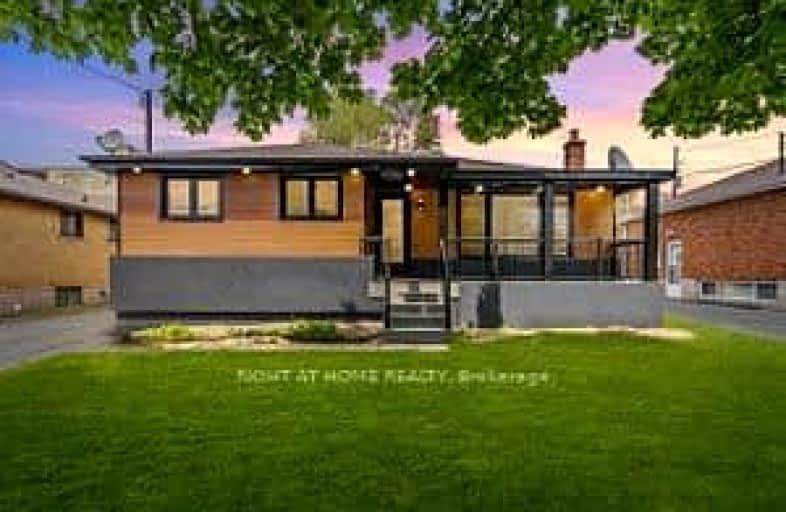Very Walkable
- Most errands can be accomplished on foot.
78
/100
Some Transit
- Most errands require a car.
48
/100
Bikeable
- Some errands can be accomplished on bike.
56
/100

ÉIC Mère-Teresa
Elementary: Catholic
1.19 km
St. Anthony Daniel Catholic Elementary School
Elementary: Catholic
1.29 km
École élémentaire Pavillon de la jeunesse
Elementary: Public
0.34 km
St. Margaret Mary Catholic Elementary School
Elementary: Catholic
0.18 km
Huntington Park Junior Public School
Elementary: Public
0.44 km
Highview Public School
Elementary: Public
0.81 km
Vincent Massey/James Street
Secondary: Public
1.29 km
ÉSAC Mère-Teresa
Secondary: Catholic
1.19 km
Nora Henderson Secondary School
Secondary: Public
1.51 km
Delta Secondary School
Secondary: Public
2.11 km
Sir Winston Churchill Secondary School
Secondary: Public
2.96 km
Sherwood Secondary School
Secondary: Public
0.48 km
-
Peace Memorial playground
Crockett St (east 36th st), Hamilton ON 1.66km -
Mountain Brow Park
2.89km -
Andrew Warburton Memorial Park
Cope St, Hamilton ON 3.07km
-
First Ontario Credit Union
688 Queensdale Ave E, Hamilton ON L8V 1M1 1.96km -
Scotiabank
1190 Main St E, Hamilton ON L8M 1P5 2.13km -
National Bank of Greece
880 Upper Wentworth St, Hamilton ON L9A 5H2 2.94km














