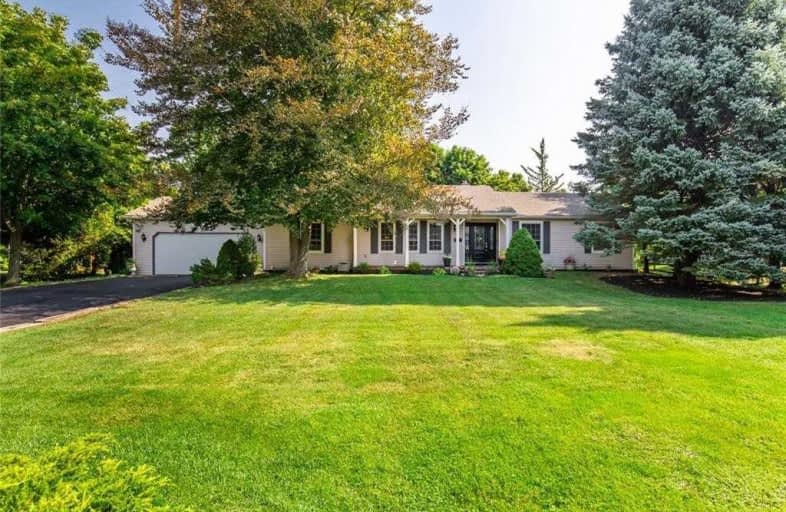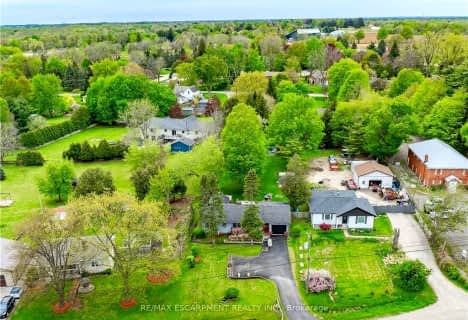
Video Tour

Millgrove Public School
Elementary: Public
3.59 km
Flamborough Centre School
Elementary: Public
0.24 km
Mary Hopkins Public School
Elementary: Public
3.65 km
Allan A Greenleaf Elementary
Elementary: Public
3.40 km
Guardian Angels Catholic Elementary School
Elementary: Catholic
2.29 km
Guy B Brown Elementary Public School
Elementary: Public
3.99 km
École secondaire Georges-P-Vanier
Secondary: Public
10.92 km
Aldershot High School
Secondary: Public
8.95 km
M M Robinson High School
Secondary: Public
8.57 km
Notre Dame Roman Catholic Secondary School
Secondary: Catholic
8.32 km
Waterdown District High School
Secondary: Public
3.36 km
Westdale Secondary School
Secondary: Public
11.49 km



