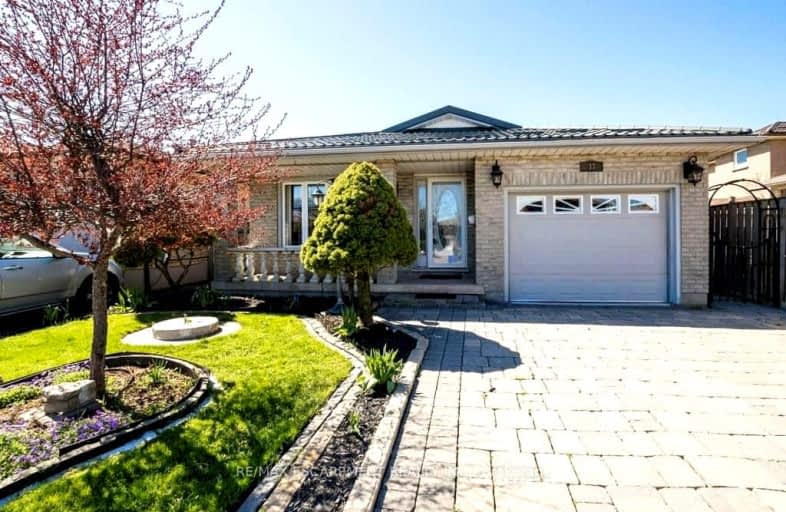Very Walkable
- Most errands can be accomplished on foot.
73
/100
Some Transit
- Most errands require a car.
43
/100
Bikeable
- Some errands can be accomplished on bike.
66
/100

Tiffany Hills Elementary Public School
Elementary: Public
1.63 km
Regina Mundi Catholic Elementary School
Elementary: Catholic
1.94 km
St. Vincent de Paul Catholic Elementary School
Elementary: Catholic
0.84 km
Gordon Price School
Elementary: Public
0.82 km
R A Riddell Public School
Elementary: Public
0.92 km
St. Thérèse of Lisieux Catholic Elementary School
Elementary: Catholic
1.11 km
St. Charles Catholic Adult Secondary School
Secondary: Catholic
4.36 km
St. Mary Catholic Secondary School
Secondary: Catholic
4.27 km
Sir Allan MacNab Secondary School
Secondary: Public
1.80 km
Westdale Secondary School
Secondary: Public
5.06 km
Westmount Secondary School
Secondary: Public
2.20 km
St. Thomas More Catholic Secondary School
Secondary: Catholic
0.29 km
-
STM Park
Hamilton ON 0.38km -
Gourley Park
Hamilton ON 1.58km -
William Connell City-Wide Park
1086 W 5th St, Hamilton ON L9B 1J6 1.96km
-
TD Canada Trust Branch and ATM
781 Mohawk Rd W, Hamilton ON L9C 7B7 1.94km -
BMO Bank of Montreal
737 Golf Links Rd, Ancaster ON L9K 1L5 3.22km -
BMO Bank of Montreal
920 Upper Wentworth St, Hamilton ON L9A 5C5 4.38km














