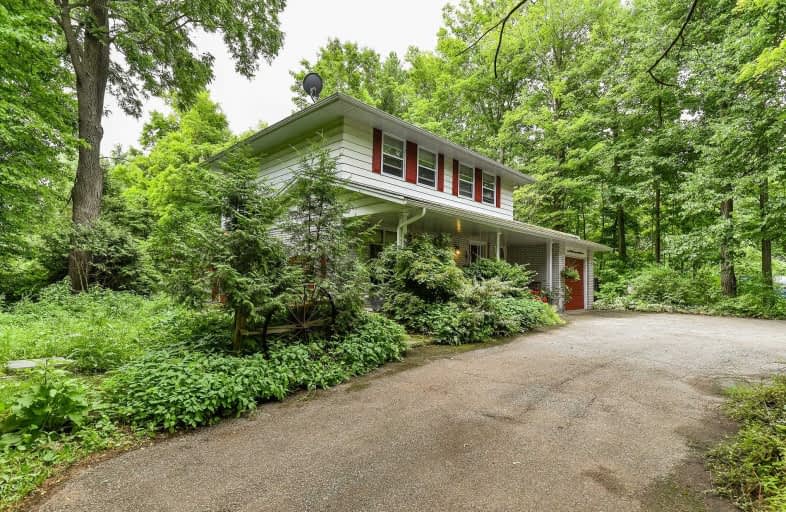Sold on Aug 09, 2019
Note: Property is not currently for sale or for rent.

-
Type: Detached
-
Style: 2-Storey
-
Size: 2000 sqft
-
Lot Size: 279.99 x 625 Feet
-
Age: 31-50 years
-
Taxes: $6,455 per year
-
Days on Site: 23 Days
-
Added: Sep 07, 2019 (3 weeks on market)
-
Updated:
-
Last Checked: 3 months ago
-
MLS®#: X4520925
-
Listed By: Re/max escarpment realty inc., brokerage
4 Bedroom Home Nestled On Wow 4 Acres! Easily Accessible To 401 And 403 - Approx 15 Minutes. It Has A Newer 5000 Gallon Cistern (2015) As Well As A Drilled Well (Re-Drilled In 2002), Natural Gas Furnace And Fireplace, 20'X40' Pool With New Liner In 2018 And Solar Heater. Almost All Windows Replaced In 2010. 3 Exterior Buildings. Little Fish Pond. It Truly Is An Oasis Awaiting Your Finishing Touches! House And All Inclusions Are Sold As Is.
Extras
Inclusions: Fridge, Stove, Range Hood, Washer, Dryer, All Wdw Covs, All Elf's, Pool Equipment And All Related Supplies On Property - All As Is.
Property Details
Facts for 374 10 Concession Road East, Hamilton
Status
Days on Market: 23
Last Status: Sold
Sold Date: Aug 09, 2019
Closed Date: Oct 31, 2019
Expiry Date: Dec 19, 2019
Sold Price: $886,500
Unavailable Date: Aug 09, 2019
Input Date: Jul 17, 2019
Property
Status: Sale
Property Type: Detached
Style: 2-Storey
Size (sq ft): 2000
Age: 31-50
Area: Hamilton
Community: Rural Flamborough
Availability Date: Flexible
Assessment Amount: $676,000
Assessment Year: 2016
Inside
Bedrooms: 4
Bathrooms: 2
Kitchens: 1
Rooms: 8
Den/Family Room: Yes
Air Conditioning: Other
Fireplace: Yes
Washrooms: 2
Building
Basement: Full
Basement 2: Unfinished
Heat Type: Forced Air
Heat Source: Gas
Exterior: Alum Siding
Exterior: Brick
Water Supply Type: Cistern
Water Supply: Well
Special Designation: Unknown
Parking
Driveway: Circular
Garage Spaces: 1
Garage Type: Attached
Covered Parking Spaces: 12
Total Parking Spaces: 13
Fees
Tax Year: 2018
Tax Legal Description: Pt Lt 5, Con 9 East Flamborough , As In Cd212382**
Taxes: $6,455
Land
Cross Street: Centre Rd & 10th Con
Municipality District: Hamilton
Fronting On: North
Parcel Number: 175230289
Pool: Indoor
Sewer: Septic
Lot Depth: 625 Feet
Lot Frontage: 279.99 Feet
Acres: 2-4.99
Rooms
Room details for 374 10 Concession Road East, Hamilton
| Type | Dimensions | Description |
|---|---|---|
| Foyer Main | - | |
| Kitchen Main | 2.77 x 4.44 | |
| Dining Main | 2.72 x 3.38 | |
| Family Main | 3.10 x 4.65 | |
| Living Main | 3.58 x 5.28 | |
| Sunroom Main | 3.35 x 3.17 | |
| Master 2nd | 4.57 x 3.30 | |
| Br 2nd | 2.72 x 2.74 | |
| Br 2nd | 3.00 x 2.84 | |
| Br 2nd | 3.12 x 3.15 | |
| Laundry Bsmt | - |
| XXXXXXXX | XXX XX, XXXX |
XXXX XXX XXXX |
$XXX,XXX |
| XXX XX, XXXX |
XXXXXX XXX XXXX |
$XXX,XXX |
| XXXXXXXX XXXX | XXX XX, XXXX | $886,500 XXX XXXX |
| XXXXXXXX XXXXXX | XXX XX, XXXX | $949,000 XXX XXXX |

Millgrove Public School
Elementary: PublicFlamborough Centre School
Elementary: PublicOur Lady of Mount Carmel Catholic Elementary School
Elementary: CatholicKilbride Public School
Elementary: PublicBalaclava Public School
Elementary: PublicGuardian Angels Catholic Elementary School
Elementary: CatholicE C Drury/Trillium Demonstration School
Secondary: ProvincialGary Allan High School - Milton
Secondary: PublicMilton District High School
Secondary: PublicDundas Valley Secondary School
Secondary: PublicJean Vanier Catholic Secondary School
Secondary: CatholicWaterdown District High School
Secondary: Public

