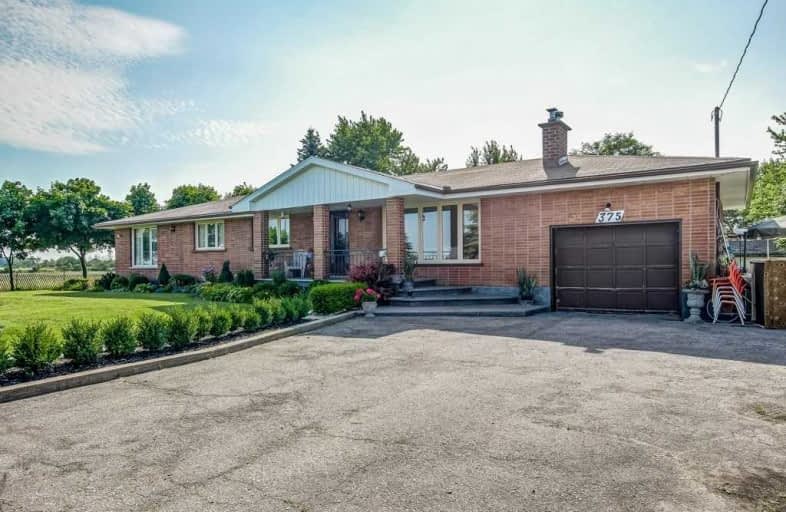Sold on Aug 19, 2019
Note: Property is not currently for sale or for rent.

-
Type: Detached
-
Style: Bungalow
-
Size: 1500 sqft
-
Lot Size: 1644.75 x 693.53 Feet
-
Age: 31-50 years
-
Taxes: $2,153 per year
-
Days on Site: 38 Days
-
Added: Sep 07, 2019 (1 month on market)
-
Updated:
-
Last Checked: 2 months ago
-
MLS®#: X4515741
-
Listed By: Re/max escarpment frank realty, brokerage
Loving Cared For And Improved By The Present Owners For 40 Years, 26 Acres In Prime Stoney Creek Mountain Location, Quiet, Serene Views, Relax In The Country But Be Close Shopping, The Red Hill Pkwy And Only 28 Minutes To The 403. Take Advantage Of The Farm Tax Rebate With Low Property Taxes. Updated Windows A/C 2017, Newer Aggregate Porch And Rear Cement Walk Way// New Pump For Well 2017 New Garage Door July 2019.
Property Details
Facts for 375 10th Road East, Hamilton
Status
Days on Market: 38
Last Status: Sold
Sold Date: Aug 19, 2019
Closed Date: Oct 30, 2019
Expiry Date: Dec 31, 2019
Sold Price: $1,025,000
Unavailable Date: Aug 19, 2019
Input Date: Jul 12, 2019
Property
Status: Sale
Property Type: Detached
Style: Bungalow
Size (sq ft): 1500
Age: 31-50
Area: Hamilton
Community: Stoney Creek Mountain
Availability Date: 90+
Inside
Bedrooms: 4
Bathrooms: 2
Kitchens: 2
Rooms: 7
Den/Family Room: No
Air Conditioning: Central Air
Fireplace: Yes
Laundry Level: Lower
Washrooms: 2
Building
Basement: Finished
Basement 2: Full
Heat Type: Forced Air
Heat Source: Oil
Exterior: Brick
Water Supply Type: Cistern
Water Supply: Other
Special Designation: Unknown
Other Structures: Barn
Parking
Driveway: Pvt Double
Garage Spaces: 1
Garage Type: Attached
Covered Parking Spaces: 10
Total Parking Spaces: 11
Fees
Tax Year: 2019
Tax Legal Description: Pt Lot 5 Con 6 Saltfleet As In C0167403
Taxes: $2,153
Land
Cross Street: Hwy 20 To Mud St E T
Municipality District: Hamilton
Fronting On: East
Pool: None
Sewer: Septic
Lot Depth: 693.53 Feet
Lot Frontage: 1644.75 Feet
Acres: 25-49.99
Farm: Mixed Use
Additional Media
- Virtual Tour: https://unbranded.youriguide.com/375_10th_rd_e_stoney_creek_on
Rooms
Room details for 375 10th Road East, Hamilton
| Type | Dimensions | Description |
|---|---|---|
| Living Main | 5.36 x 4.12 | |
| Dining Main | 2.99 x 2.81 | |
| Kitchen Main | 4.07 x 2.81 | |
| Master Main | 4.77 x 5.45 | |
| Br Main | 3.29 x 3.12 | |
| Br Main | 3.26 x 2.80 | |
| Br Main | 3.36 x 3.12 | |
| Kitchen Bsmt | 3.91 x 4.20 | |
| Rec Bsmt | 10.64 x 7.02 | |
| Laundry Bsmt | 2.45 x 1.97 | |
| Utility Bsmt | 4.16 x 2.75 | |
| Other Bsmt | 4.75 x 7.20 |
| XXXXXXXX | XXX XX, XXXX |
XXXX XXX XXXX |
$X,XXX,XXX |
| XXX XX, XXXX |
XXXXXX XXX XXXX |
$X,XXX,XXX |
| XXXXXXXX XXXX | XXX XX, XXXX | $1,025,000 XXX XXXX |
| XXXXXXXX XXXXXX | XXX XX, XXXX | $1,100,000 XXX XXXX |

St. Clare of Assisi Catholic Elementary School
Elementary: CatholicOur Lady of Peace Catholic Elementary School
Elementary: CatholicImmaculate Heart of Mary Catholic Elementary School
Elementary: CatholicSmith Public School
Elementary: PublicSt. Gabriel Catholic Elementary School
Elementary: CatholicWinona Elementary Elementary School
Elementary: PublicGrimsby Secondary School
Secondary: PublicGlendale Secondary School
Secondary: PublicOrchard Park Secondary School
Secondary: PublicBlessed Trinity Catholic Secondary School
Secondary: CatholicSaltfleet High School
Secondary: PublicCardinal Newman Catholic Secondary School
Secondary: Catholic

