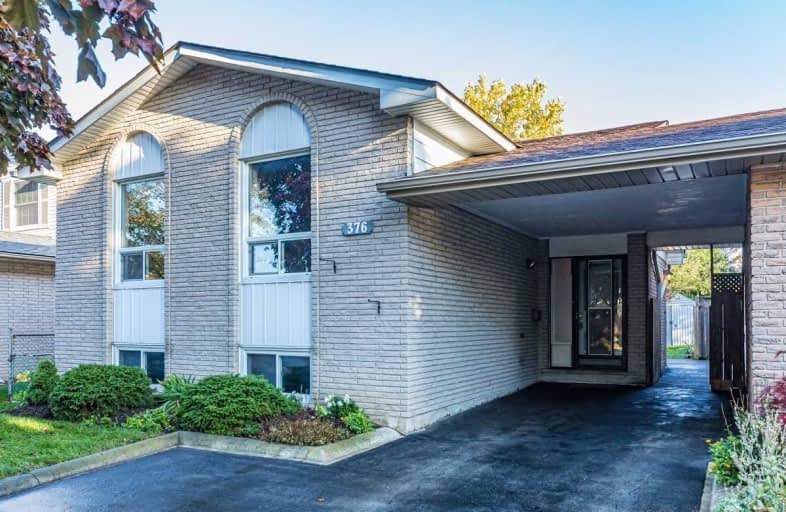Sold on Oct 26, 2020
Note: Property is not currently for sale or for rent.

-
Type: Link
-
Style: Bungalow-Raised
-
Lot Size: 36 x 114 Feet
-
Age: 31-50 years
-
Taxes: $3,768 per year
-
Days on Site: 3 Days
-
Added: Oct 22, 2020 (3 days on market)
-
Updated:
-
Last Checked: 2 months ago
-
MLS®#: X4965509
-
Listed By: Sotheby`s international realty canada, brokerage
Buying A Home Often Means Starting Fresh And There's No Better Way To Do That Than To Start With The Blank Canvas That Is 376 Brigadoon Drive On Hamilton's West Mountain. This 1970S Raised Bungalow Is Ready And Waiting For Whatever Vision You Might Have And Can Be Transformed Into An Amazing Place To Call Home. 3 Bed 2 Bath Home With An Opportunity For An In-Law Suite Is A Great Find With So Much Potential.
Extras
Fridge, Stove, Washer, Dryer, New Roof Installed 2016. New A/C July 2020.
Property Details
Facts for 376 Brigadoon Drive, Hamilton
Status
Days on Market: 3
Last Status: Sold
Sold Date: Oct 26, 2020
Closed Date: Dec 04, 2020
Expiry Date: Dec 22, 2020
Sold Price: $555,000
Unavailable Date: Oct 26, 2020
Input Date: Oct 23, 2020
Prior LSC: Listing with no contract changes
Property
Status: Sale
Property Type: Link
Style: Bungalow-Raised
Age: 31-50
Area: Hamilton
Community: Gourley
Availability Date: Immediate
Inside
Bedrooms: 3
Bathrooms: 2
Kitchens: 1
Rooms: 9
Den/Family Room: Yes
Air Conditioning: Central Air
Fireplace: No
Washrooms: 2
Building
Basement: Finished
Heat Type: Forced Air
Heat Source: Gas
Exterior: Brick
Water Supply: Municipal
Special Designation: Unknown
Parking
Driveway: Private
Garage Spaces: 1
Garage Type: Carport
Covered Parking Spaces: 2
Total Parking Spaces: 3
Fees
Tax Year: 2020
Tax Legal Description: Pcl 75-1, Sec M136 ; Lt 75, Pl M136 ; S/T A Right
Taxes: $3,768
Land
Cross Street: Garth And Garrow
Municipality District: Hamilton
Fronting On: North
Pool: None
Sewer: Sewers
Lot Depth: 114 Feet
Lot Frontage: 36 Feet
Additional Media
- Virtual Tour: www.376brigadoon.com
Rooms
Room details for 376 Brigadoon Drive, Hamilton
| Type | Dimensions | Description |
|---|---|---|
| Living Main | - | |
| Kitchen Main | - | |
| Master Main | - | |
| 2nd Br Main | - | |
| 3rd Br Main | - | |
| Bathroom Main | - | |
| Rec Bsmt | - | |
| Bathroom Bsmt | - | |
| Laundry Bsmt | - |
| XXXXXXXX | XXX XX, XXXX |
XXXX XXX XXXX |
$XXX,XXX |
| XXX XX, XXXX |
XXXXXX XXX XXXX |
$XXX,XXX |
| XXXXXXXX XXXX | XXX XX, XXXX | $555,000 XXX XXXX |
| XXXXXXXX XXXXXX | XXX XX, XXXX | $450,000 XXX XXXX |

Westview Middle School
Elementary: PublicWestwood Junior Public School
Elementary: PublicJames MacDonald Public School
Elementary: PublicÉÉC Monseigneur-de-Laval
Elementary: CatholicAnnunciation of Our Lord Catholic Elementary School
Elementary: CatholicR A Riddell Public School
Elementary: PublicSt. Charles Catholic Adult Secondary School
Secondary: CatholicSir Allan MacNab Secondary School
Secondary: PublicWestdale Secondary School
Secondary: PublicWestmount Secondary School
Secondary: PublicSt. Jean de Brebeuf Catholic Secondary School
Secondary: CatholicSt. Thomas More Catholic Secondary School
Secondary: Catholic

