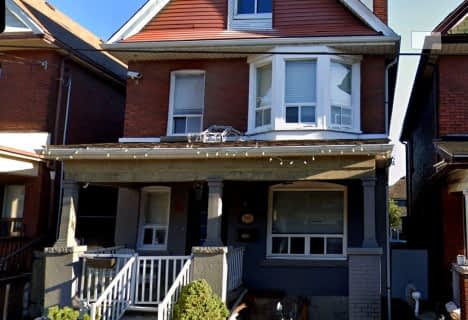
Queensdale School
Elementary: Public
1.41 km
Our Lady of Lourdes Catholic Elementary School
Elementary: Catholic
1.06 km
Pauline Johnson Public School
Elementary: Public
1.14 km
Norwood Park Elementary School
Elementary: Public
0.90 km
St. Michael Catholic Elementary School
Elementary: Catholic
0.91 km
Sts. Peter and Paul Catholic Elementary School
Elementary: Catholic
1.11 km
King William Alter Ed Secondary School
Secondary: Public
2.90 km
Turning Point School
Secondary: Public
2.70 km
Vincent Massey/James Street
Secondary: Public
2.00 km
St. Charles Catholic Adult Secondary School
Secondary: Catholic
1.11 km
Cathedral High School
Secondary: Catholic
2.57 km
St. Jean de Brebeuf Catholic Secondary School
Secondary: Catholic
3.13 km




