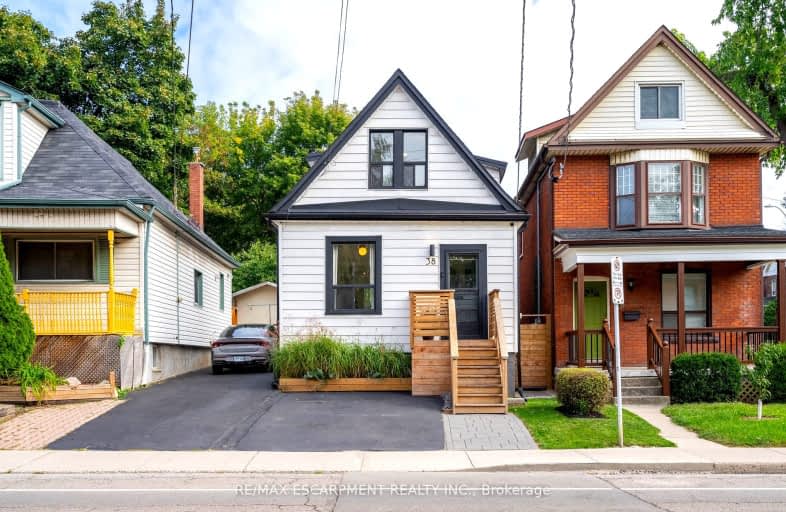Walker's Paradise
- Daily errands do not require a car.
94
/100
Good Transit
- Some errands can be accomplished by public transportation.
69
/100
Biker's Paradise
- Daily errands do not require a car.
95
/100

École élémentaire Georges-P-Vanier
Elementary: Public
0.66 km
Strathcona Junior Public School
Elementary: Public
0.20 km
Hess Street Junior Public School
Elementary: Public
0.94 km
Ryerson Middle School
Elementary: Public
1.22 km
St. Joseph Catholic Elementary School
Elementary: Catholic
1.24 km
Earl Kitchener Junior Public School
Elementary: Public
1.28 km
King William Alter Ed Secondary School
Secondary: Public
2.35 km
Turning Point School
Secondary: Public
1.73 km
École secondaire Georges-P-Vanier
Secondary: Public
0.66 km
St. Charles Catholic Adult Secondary School
Secondary: Catholic
3.02 km
Sir John A Macdonald Secondary School
Secondary: Public
1.18 km
Westdale Secondary School
Secondary: Public
1.20 km
-
City Hall Parkette
Bay & Hunter, Hamilton ON 1.34km -
Bayfront Park
325 Bay St N (at Strachan St W), Hamilton ON L8L 1M5 1.61km -
Gore Park
1 Hughson St N, Hamilton ON L8R 3L5 1.72km
-
RBC Royal Bank
65 Locke St S (at Main), Hamilton ON L8P 4A3 0.61km -
BMO Bank of Montreal
50 Bay St S (at Main St W), Hamilton ON L8P 4V9 1.26km -
TD Bank Financial Group
938 King St W, Hamilton ON L8S 1K8 1.29km














