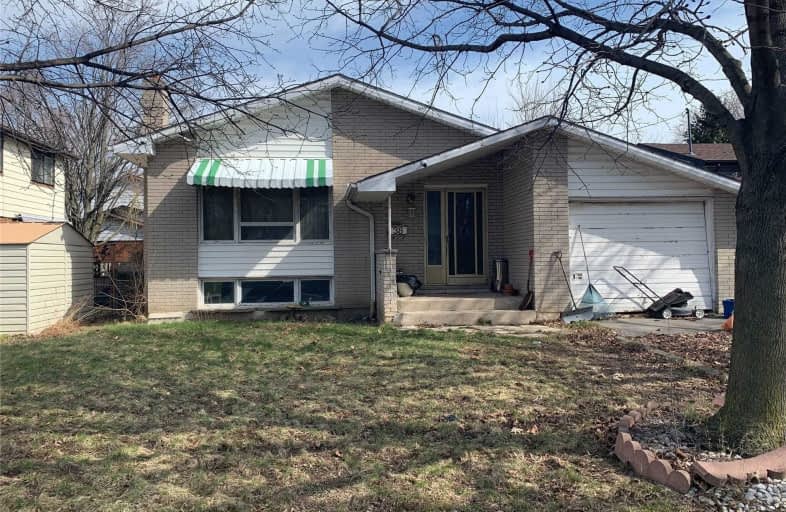
Westview Middle School
Elementary: Public
0.38 km
Westwood Junior Public School
Elementary: Public
0.59 km
James MacDonald Public School
Elementary: Public
0.70 km
Ridgemount Junior Public School
Elementary: Public
1.02 km
ÉÉC Monseigneur-de-Laval
Elementary: Catholic
1.28 km
Annunciation of Our Lord Catholic Elementary School
Elementary: Catholic
0.38 km
Turning Point School
Secondary: Public
3.86 km
St. Charles Catholic Adult Secondary School
Secondary: Catholic
2.24 km
Sir Allan MacNab Secondary School
Secondary: Public
2.72 km
Westmount Secondary School
Secondary: Public
0.59 km
St. Jean de Brebeuf Catholic Secondary School
Secondary: Catholic
3.24 km
St. Thomas More Catholic Secondary School
Secondary: Catholic
2.51 km





