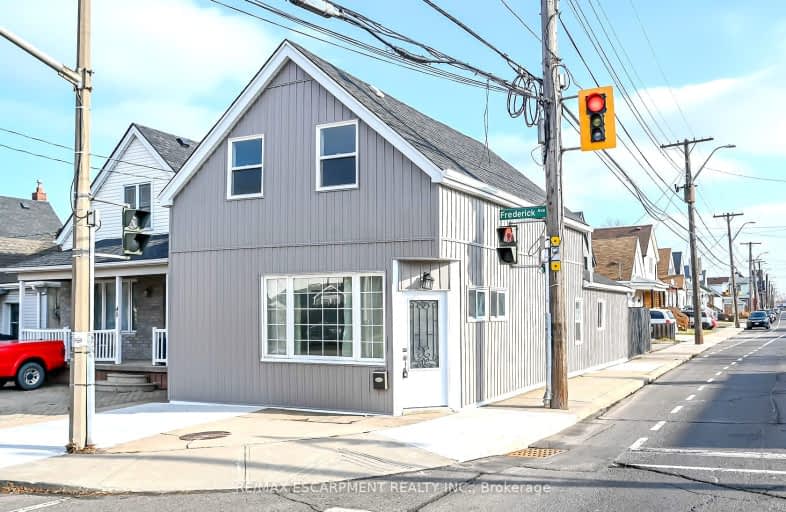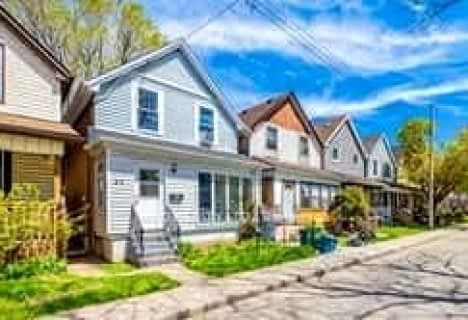Somewhat Walkable
- Some errands can be accomplished on foot.
66
/100
Good Transit
- Some errands can be accomplished by public transportation.
59
/100
Bikeable
- Some errands can be accomplished on bike.
68
/100

St. John the Baptist Catholic Elementary School
Elementary: Catholic
1.07 km
A M Cunningham Junior Public School
Elementary: Public
0.95 km
Holy Name of Jesus Catholic Elementary School
Elementary: Catholic
0.93 km
Memorial (City) School
Elementary: Public
0.71 km
W H Ballard Public School
Elementary: Public
0.90 km
Queen Mary Public School
Elementary: Public
0.12 km
Vincent Massey/James Street
Secondary: Public
3.42 km
ÉSAC Mère-Teresa
Secondary: Catholic
3.87 km
Delta Secondary School
Secondary: Public
0.64 km
Glendale Secondary School
Secondary: Public
3.48 km
Sir Winston Churchill Secondary School
Secondary: Public
1.68 km
Sherwood Secondary School
Secondary: Public
2.27 km
-
Memorial School Community Playground
Hamilton ON 0.74km -
Andrew Warburton Memorial Park
Cope St, Hamilton ON 0.8km -
Cunningham Park
100 Wexford Ave S (Wexford and Central), Ontario 1.1km
-
TD Bank Financial Group
1119 Fennell Ave E (Upper Ottawa St), Hamilton ON L8T 1S2 2.64km -
BMO Bank of Montreal
1128 Fennell Ave E (Upper Ottawa), Hamilton ON L8T 1S5 2.73km -
Scotiabank
997A Fennell Ave E (Upper Gage and Fennell), Hamilton ON L8T 1R1 2.84km














