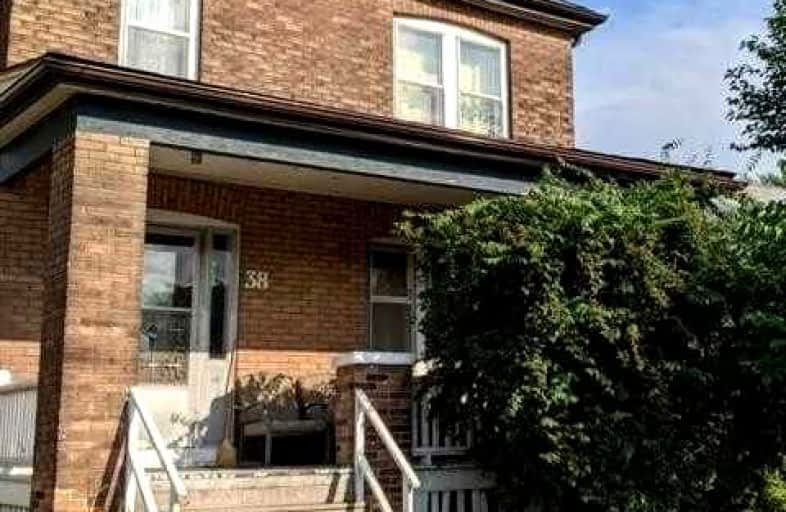
ÉÉC Notre-Dame
Elementary: Catholic
1.30 km
St. Brigid Catholic Elementary School
Elementary: Catholic
0.88 km
St. Ann (Hamilton) Catholic Elementary School
Elementary: Catholic
0.44 km
Adelaide Hoodless Public School
Elementary: Public
0.89 km
Cathy Wever Elementary Public School
Elementary: Public
0.66 km
Prince of Wales Elementary Public School
Elementary: Public
0.65 km
King William Alter Ed Secondary School
Secondary: Public
1.64 km
Turning Point School
Secondary: Public
2.43 km
Vincent Massey/James Street
Secondary: Public
3.12 km
Delta Secondary School
Secondary: Public
2.54 km
Sherwood Secondary School
Secondary: Public
3.16 km
Cathedral High School
Secondary: Catholic
1.17 km





