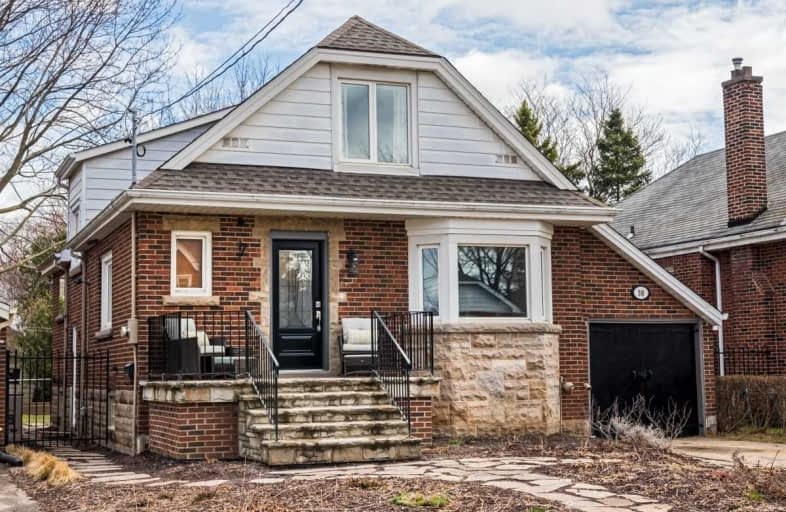
École élémentaire Georges-P-Vanier
Elementary: Public
0.34 km
Strathcona Junior Public School
Elementary: Public
1.10 km
Dalewood Senior Public School
Elementary: Public
1.72 km
St. Joseph Catholic Elementary School
Elementary: Catholic
1.96 km
Earl Kitchener Junior Public School
Elementary: Public
1.79 km
Cootes Paradise Public School
Elementary: Public
0.68 km
Turning Point School
Secondary: Public
2.70 km
École secondaire Georges-P-Vanier
Secondary: Public
0.34 km
St. Charles Catholic Adult Secondary School
Secondary: Catholic
3.86 km
Sir John A Macdonald Secondary School
Secondary: Public
2.11 km
St. Mary Catholic Secondary School
Secondary: Catholic
2.97 km
Westdale Secondary School
Secondary: Public
1.03 km














