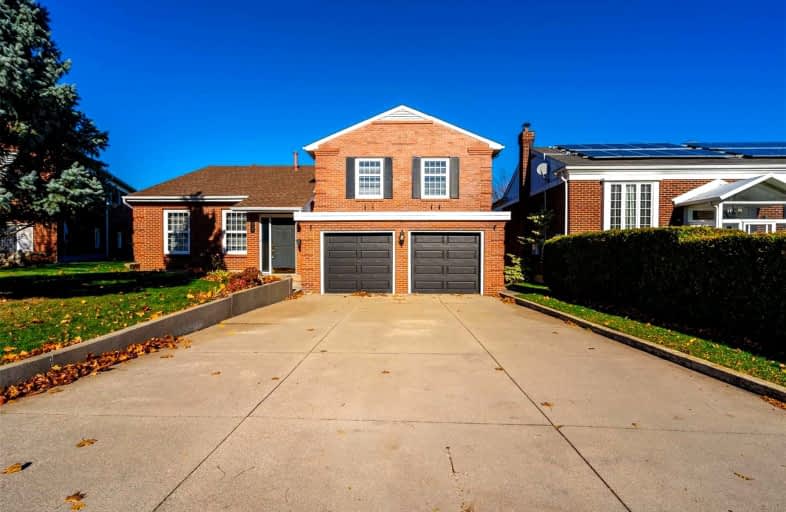Car-Dependent
- Some errands can be accomplished on foot.
50
/100
Some Transit
- Most errands require a car.
47
/100
Somewhat Bikeable
- Most errands require a car.
49
/100

Holbrook Junior Public School
Elementary: Public
1.14 km
Mountview Junior Public School
Elementary: Public
1.13 km
Regina Mundi Catholic Elementary School
Elementary: Catholic
1.02 km
St. Teresa of Avila Catholic Elementary School
Elementary: Catholic
0.74 km
St. Vincent de Paul Catholic Elementary School
Elementary: Catholic
0.99 km
Gordon Price School
Elementary: Public
1.01 km
École secondaire Georges-P-Vanier
Secondary: Public
4.61 km
St. Mary Catholic Secondary School
Secondary: Catholic
2.50 km
Sir Allan MacNab Secondary School
Secondary: Public
0.22 km
Westdale Secondary School
Secondary: Public
3.73 km
Westmount Secondary School
Secondary: Public
2.46 km
St. Thomas More Catholic Secondary School
Secondary: Catholic
2.01 km
-
Macnab Playground
Hamilton ON 0.29km -
Fonthill Park
Wendover Dr, Hamilton ON 0.81km -
William McCulloch Park
77 Purnell Dr, Hamilton ON L9C 4Y4 1.51km
-
CIBC
1015 Golf Links Rd, Ancaster ON L9K 1L6 1.29km -
BMO Bank of Montreal
977 Golf Links Rd, Ancaster ON L9K 1K1 1.51km -
BMO Bank of Montreal
737 Golf Links Rd, Ancaster ON L9K 1L5 2.45km














