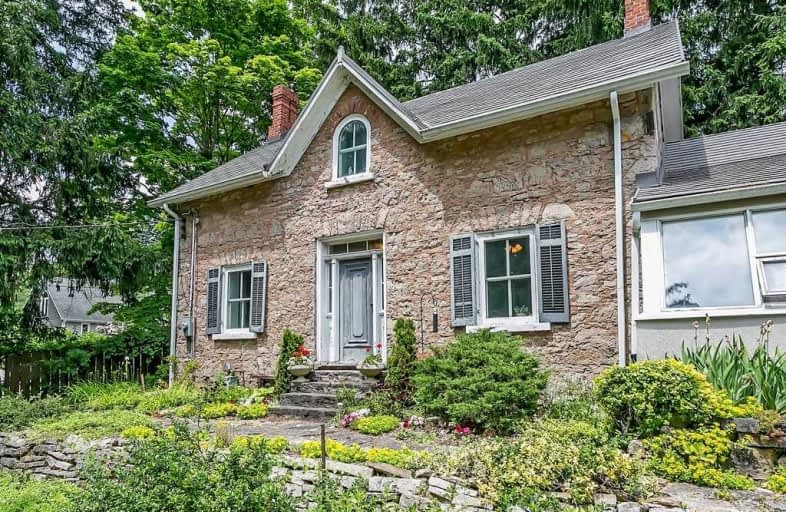Sold on Jan 15, 2020
Note: Property is not currently for sale or for rent.

-
Type: Detached
-
Style: 1 1/2 Storey
-
Size: 1500 sqft
-
Lot Size: 225.75 x 331.07 Feet
-
Age: 100+ years
-
Taxes: $5,076 per year
-
Days on Site: 92 Days
-
Added: Oct 15, 2019 (3 months on market)
-
Updated:
-
Last Checked: 2 months ago
-
MLS®#: X4607118
-
Listed By: Re/max escarpment realty inc., brokerage
Welcome To "The Brink House" - An Adorable Limestone Cottage Thought To Have Been Built Before 1821 By United Empire Loyalist John Green And His Family, After Whom The Village Of Greensville Was Named. Much Of The Interior & Exterior Appears As It Did In 1821 W/The Addition Of The Greenhouse-Perfect For Growing Herbs/Vegetables. The Door Hardware, Trim & Wide Plank Floors Are All Original & Showcase The True Charm & Character Of This Home. Rsa
Extras
The Landscape Is A Garderner's Dream W/Fenced English Stylen Garden & Spring Fed Pond. Adjacent At 384 Moxley Is The Charming Pottery Studio W/A 1 Bedrm Apt. Currently Rented, This Bonus Structure Would Lend Itself To A Variety Of Uses.
Property Details
Facts for 382-384 Moxley Road, Hamilton
Status
Days on Market: 92
Last Status: Sold
Sold Date: Jan 15, 2020
Closed Date: Feb 06, 2020
Expiry Date: Mar 15, 2020
Sold Price: $1,035,993
Unavailable Date: Jan 15, 2020
Input Date: Oct 15, 2019
Property
Status: Sale
Property Type: Detached
Style: 1 1/2 Storey
Size (sq ft): 1500
Age: 100+
Area: Hamilton
Community: Rural Flamborough
Availability Date: Flexible
Inside
Bedrooms: 4
Bathrooms: 3
Kitchens: 2
Rooms: 10
Den/Family Room: Yes
Air Conditioning: None
Fireplace: Yes
Washrooms: 3
Building
Basement: Part Bsmt
Basement 2: Unfinished
Heat Type: Forced Air
Heat Source: Gas
Exterior: Stone
Water Supply Type: Drilled Well
Water Supply: Well
Special Designation: Unknown
Other Structures: Aux Residences
Other Structures: Workshop
Parking
Driveway: Private
Garage Type: None
Covered Parking Spaces: 8
Total Parking Spaces: 8
Fees
Tax Year: 2019
Tax Legal Description: Pt Lot 9 Concession 2 Wflam, As In *Full Att'd
Taxes: $5,076
Highlights
Feature: Grnbelt/Cons
Feature: Lake/Pond
Feature: Wooded/Treed
Land
Cross Street: Brock Rd
Municipality District: Hamilton
Fronting On: East
Pool: None
Sewer: Septic
Lot Depth: 331.07 Feet
Lot Frontage: 225.75 Feet
Acres: .50-1.99
Rooms
Room details for 382-384 Moxley Road, Hamilton
| Type | Dimensions | Description |
|---|---|---|
| Dining Main | 3.91 x 3.99 | |
| Den Main | 1.98 x 3.89 | |
| Kitchen Main | 3.94 x 3.96 | Eat-In Kitchen |
| Family Main | 5.28 x 6.02 | Fireplace |
| Master 2nd | 5.11 x 2.85 | |
| 2nd Br 2nd | 3.17 x 3.81 | |
| 3rd Br 2nd | 2.69 x 3.84 | |
| Living 2nd | 5.03 x 4.22 | |
| Kitchen 2nd | 3.20 x 2.72 | |
| Br 2nd | 3.20 x 2.72 | |
| Workshop Main | 4.65 x 7.98 | |
| Other Main | 1.88 x 2.79 |
| XXXXXXXX | XXX XX, XXXX |
XXXX XXX XXXX |
$X,XXX,XXX |
| XXX XX, XXXX |
XXXXXX XXX XXXX |
$X,XXX,XXX | |
| XXXXXXXX | XXX XX, XXXX |
XXXXXXX XXX XXXX |
|
| XXX XX, XXXX |
XXXXXX XXX XXXX |
$X,XXX,XXX |
| XXXXXXXX XXXX | XXX XX, XXXX | $1,035,993 XXX XXXX |
| XXXXXXXX XXXXXX | XXX XX, XXXX | $1,099,993 XXX XXXX |
| XXXXXXXX XXXXXXX | XXX XX, XXXX | XXX XXXX |
| XXXXXXXX XXXXXX | XXX XX, XXXX | $1,168,000 XXX XXXX |

Spencer Valley Public School
Elementary: PublicYorkview School
Elementary: PublicSt. Augustine Catholic Elementary School
Elementary: CatholicSt. Bernadette Catholic Elementary School
Elementary: CatholicDundas Central Public School
Elementary: PublicSir William Osler Elementary School
Elementary: PublicDundas Valley Secondary School
Secondary: PublicSt. Mary Catholic Secondary School
Secondary: CatholicSir Allan MacNab Secondary School
Secondary: PublicBishop Tonnos Catholic Secondary School
Secondary: CatholicAncaster High School
Secondary: PublicWestdale Secondary School
Secondary: Public- 3 bath
- 4 bed
- 2000 sqft
- — bath
- — bed
102 Huntingwood Avenue, Hamilton, Ontario • L9H 6X5 • Dundas




