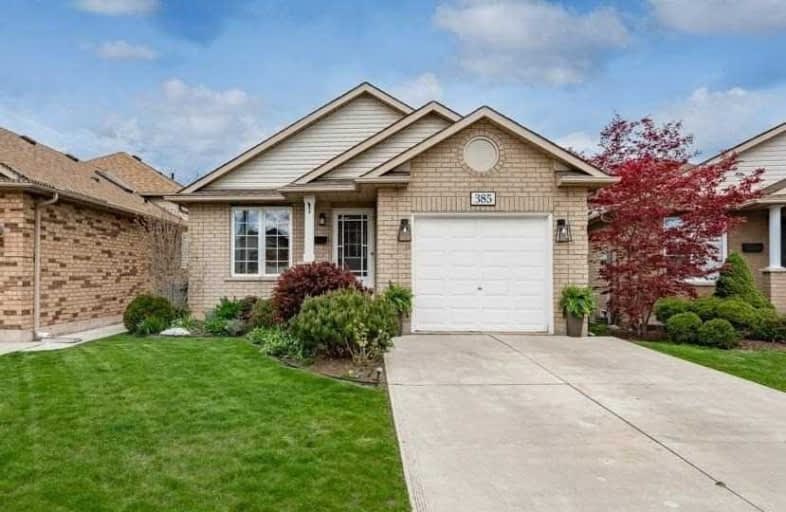
Eastdale Public School
Elementary: Public
1.96 km
St. Clare of Assisi Catholic Elementary School
Elementary: Catholic
1.03 km
Our Lady of Peace Catholic Elementary School
Elementary: Catholic
0.25 km
Mountain View Public School
Elementary: Public
1.46 km
St. Francis Xavier Catholic Elementary School
Elementary: Catholic
1.72 km
Memorial Public School
Elementary: Public
1.48 km
Delta Secondary School
Secondary: Public
8.53 km
Glendale Secondary School
Secondary: Public
5.58 km
Sir Winston Churchill Secondary School
Secondary: Public
6.96 km
Orchard Park Secondary School
Secondary: Public
0.61 km
Saltfleet High School
Secondary: Public
7.00 km
Cardinal Newman Catholic Secondary School
Secondary: Catholic
2.76 km





