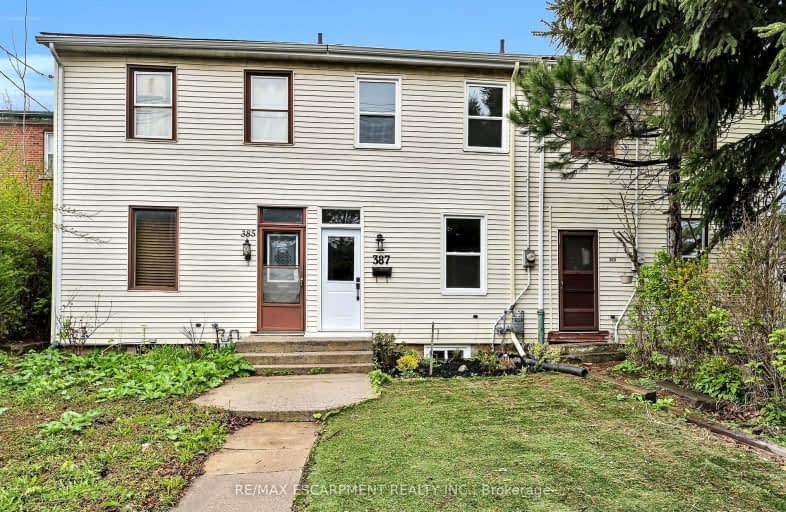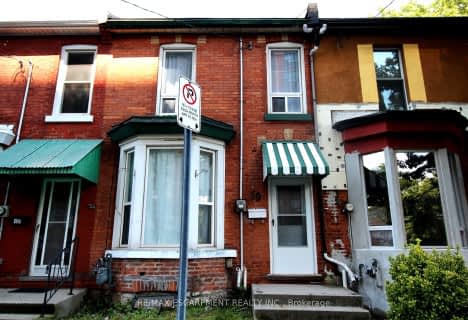Car-Dependent
- Most errands require a car.
43
/100
Good Transit
- Some errands can be accomplished by public transportation.
62
/100
Very Bikeable
- Most errands can be accomplished on bike.
87
/100

St. Patrick Catholic Elementary School
Elementary: Catholic
1.84 km
St. Brigid Catholic Elementary School
Elementary: Catholic
1.61 km
Hess Street Junior Public School
Elementary: Public
1.18 km
St. Lawrence Catholic Elementary School
Elementary: Catholic
0.30 km
Bennetto Elementary School
Elementary: Public
0.08 km
Dr. J. Edgar Davey (New) Elementary Public School
Elementary: Public
1.19 km
King William Alter Ed Secondary School
Secondary: Public
1.44 km
Turning Point School
Secondary: Public
1.72 km
École secondaire Georges-P-Vanier
Secondary: Public
2.59 km
St. Charles Catholic Adult Secondary School
Secondary: Catholic
3.47 km
Sir John A Macdonald Secondary School
Secondary: Public
1.16 km
Cathedral High School
Secondary: Catholic
2.02 km
-
Bayfront Park
325 Bay St N (at Strachan St W), Hamilton ON L8L 1M5 0.44km -
The Tug Boat
Hamilton ON 0.71km -
Beasley Park
96 Mary St (Mary and Wilson), Hamilton ON L8R 1K4 1.14km
-
RBC Royal Bank ATM
100 King St W, Hamilton ON L8P 1A2 1.36km -
BMO Bank of Montreal
281 Barton St E (Barton And Victoria), Hamilton ON L8L 2X4 1.12km -
RBC Royal Bank
65 Locke St S (at Main), Hamilton ON L8P 4A3 2.05km




