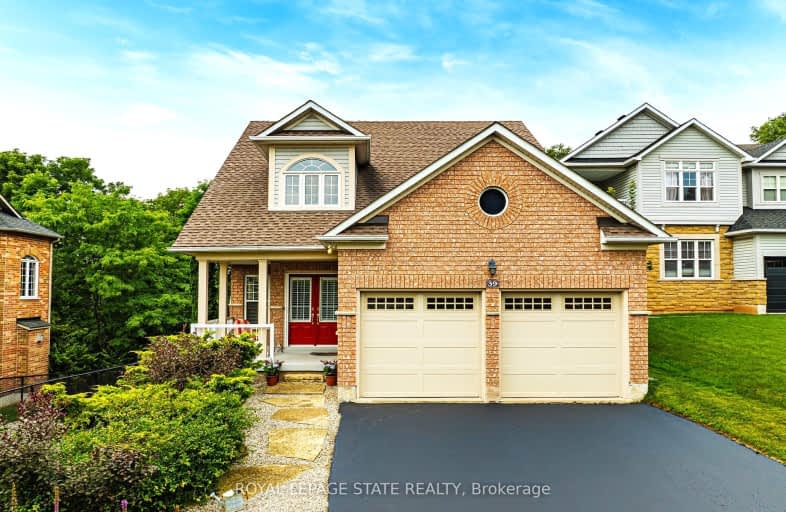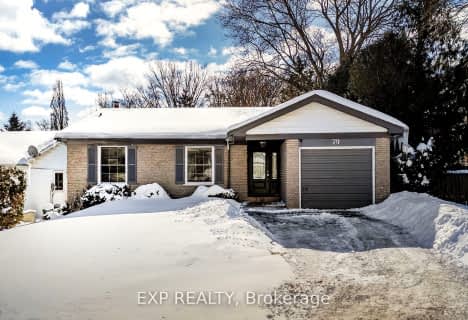Somewhat Walkable
- Some errands can be accomplished on foot.
58
/100
Some Transit
- Most errands require a car.
40
/100
Somewhat Bikeable
- Most errands require a car.
42
/100

Yorkview School
Elementary: Public
1.55 km
St. Augustine Catholic Elementary School
Elementary: Catholic
0.69 km
St. Bernadette Catholic Elementary School
Elementary: Catholic
1.62 km
Dundana Public School
Elementary: Public
1.86 km
Dundas Central Public School
Elementary: Public
0.56 km
Sir William Osler Elementary School
Elementary: Public
1.98 km
École secondaire Georges-P-Vanier
Secondary: Public
5.68 km
Dundas Valley Secondary School
Secondary: Public
1.87 km
St. Mary Catholic Secondary School
Secondary: Catholic
3.60 km
Sir Allan MacNab Secondary School
Secondary: Public
5.60 km
Ancaster High School
Secondary: Public
7.08 km
Westdale Secondary School
Secondary: Public
5.30 km
-
Alexander Park
259 Whitney Ave (Whitney and Rifle Range), Hamilton ON 3.65km -
Christie Conservation Area
1002 5 Hwy W (Dundas), Hamilton ON L9H 5E2 5.41km -
Cliffview Park
5.56km
-
CIBC
1015 King St W, Hamilton ON L8S 1L3 4.91km -
Scotiabank
851 Golf Links Rd, Hamilton ON L9K 1L5 5.19km -
FirstOntario Credit Union
240 Wilson St E, Ancaster ON L9G 2B7 5.56km














