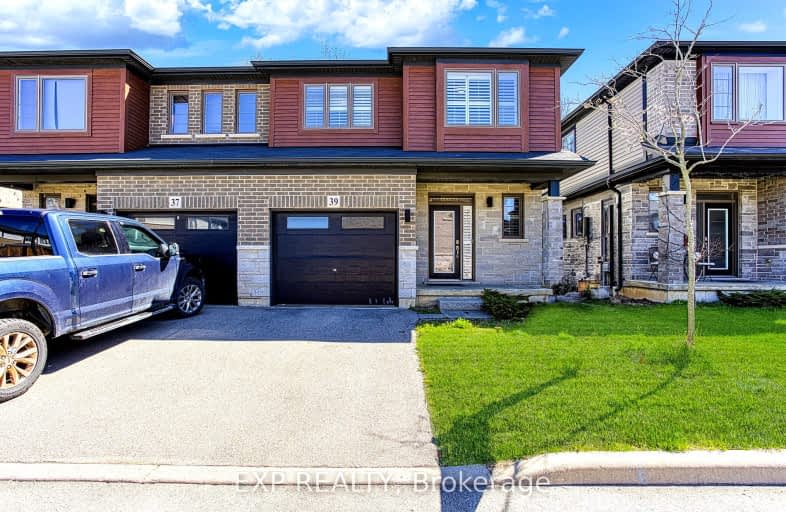
3D Walkthrough
Car-Dependent
- Almost all errands require a car.
24
/100
Some Transit
- Most errands require a car.
32
/100
Somewhat Bikeable
- Most errands require a car.
33
/100

Tiffany Hills Elementary Public School
Elementary: Public
2.19 km
Rousseau Public School
Elementary: Public
2.36 km
St. Joachim Catholic Elementary School
Elementary: Catholic
2.07 km
Holy Name of Mary Catholic Elementary School
Elementary: Catholic
2.08 km
Immaculate Conception Catholic Elementary School
Elementary: Catholic
0.81 km
Ancaster Meadow Elementary Public School
Elementary: Public
1.83 km
Dundas Valley Secondary School
Secondary: Public
5.75 km
St. Mary Catholic Secondary School
Secondary: Catholic
5.93 km
Sir Allan MacNab Secondary School
Secondary: Public
4.28 km
Bishop Tonnos Catholic Secondary School
Secondary: Catholic
2.64 km
Ancaster High School
Secondary: Public
3.51 km
St. Thomas More Catholic Secondary School
Secondary: Catholic
3.61 km
-
Meadowlands Park
1.81km -
Biba Park
Hamilton ON L9K 0A7 1.84km -
James Smith Park
Garner Rd. W., Ancaster ON L9G 5E4 2.18km
-
BMO Bank of Montreal
737 Golf Links Rd, Ancaster ON L9K 1L5 2.24km -
RBC Royal Bank
59 Wilson St W, Ancaster ON L9G 1N1 2.43km -
BMO Bank of Montreal
370 Wilson St E, Ancaster ON L9G 4S4 2.46km







