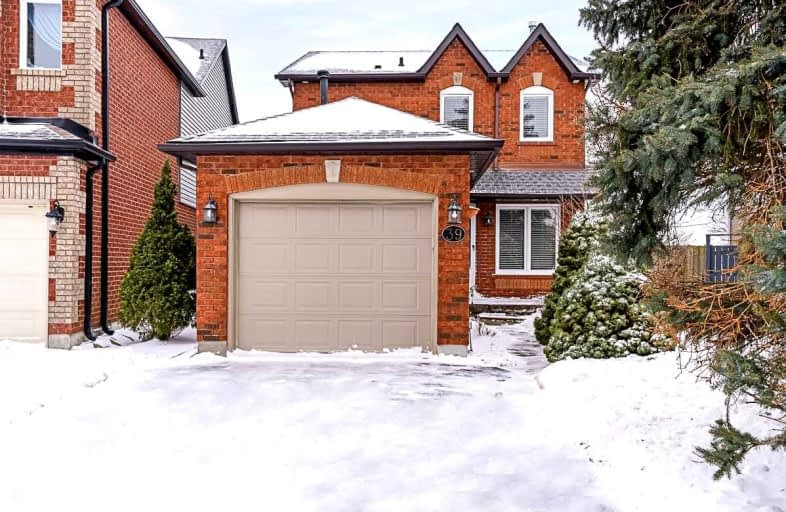
3D Walkthrough
Car-Dependent
- Most errands require a car.
46
/100
No Nearby Transit
- Almost all errands require a car.
0
/100
Somewhat Bikeable
- Most errands require a car.
47
/100

Flamborough Centre School
Elementary: Public
4.18 km
St. Thomas Catholic Elementary School
Elementary: Catholic
1.97 km
Mary Hopkins Public School
Elementary: Public
2.20 km
Allan A Greenleaf Elementary
Elementary: Public
1.31 km
Guardian Angels Catholic Elementary School
Elementary: Catholic
2.31 km
Guy B Brown Elementary Public School
Elementary: Public
0.84 km
École secondaire Georges-P-Vanier
Secondary: Public
6.57 km
Aldershot High School
Secondary: Public
5.54 km
Sir John A Macdonald Secondary School
Secondary: Public
7.71 km
St. Mary Catholic Secondary School
Secondary: Catholic
7.79 km
Waterdown District High School
Secondary: Public
1.28 km
Westdale Secondary School
Secondary: Public
7.16 km
-
Joe Sam's Park
752 Centre Rd, Waterdown ON 2.77km -
Dog Run Trail
3.35km -
Hopkin's corner dog park
3.8km
-
RBC Royal Bank
15 Plains Rd E (Waterdown Road), Burlington ON L7T 2B8 5.4km -
TD Bank Financial Group
596 Plains Rd E (King Rd.), Burlington ON L7T 2E7 6.71km -
TD Bank Financial Group
938 King St W, Hamilton ON L8S 1K8 6.71km









