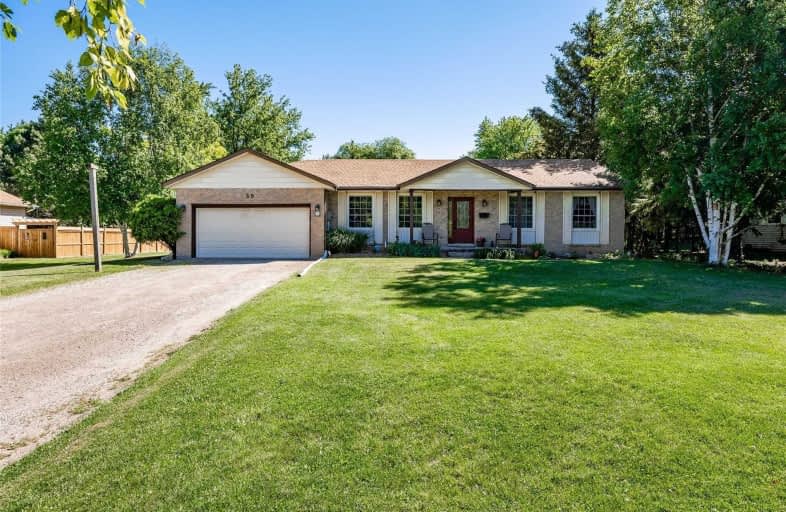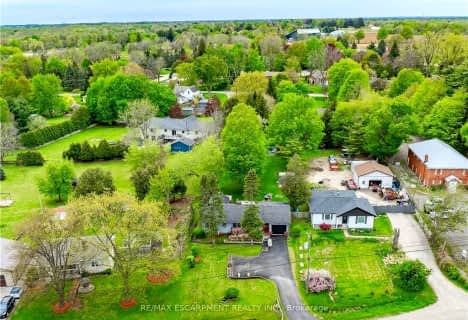
Millgrove Public School
Elementary: Public
3.60 km
Flamborough Centre School
Elementary: Public
0.26 km
Mary Hopkins Public School
Elementary: Public
3.67 km
Allan A Greenleaf Elementary
Elementary: Public
3.42 km
Guardian Angels Catholic Elementary School
Elementary: Catholic
2.32 km
Guy B Brown Elementary Public School
Elementary: Public
4.01 km
École secondaire Georges-P-Vanier
Secondary: Public
10.95 km
Aldershot High School
Secondary: Public
8.98 km
M M Robinson High School
Secondary: Public
8.58 km
Notre Dame Roman Catholic Secondary School
Secondary: Catholic
8.32 km
Waterdown District High School
Secondary: Public
3.38 km
Westdale Secondary School
Secondary: Public
11.51 km




