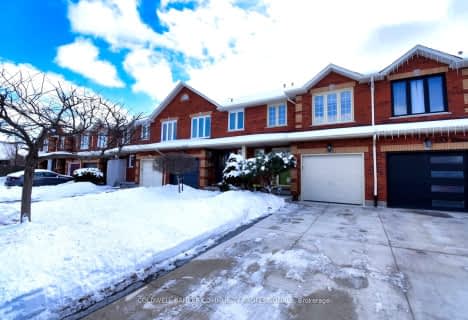
James MacDonald Public School
Elementary: Public
2.44 km
Corpus Christi Catholic Elementary School
Elementary: Catholic
0.77 km
St. Marguerite d'Youville Catholic Elementary School
Elementary: Catholic
2.34 km
Helen Detwiler Junior Elementary School
Elementary: Public
2.30 km
R A Riddell Public School
Elementary: Public
2.80 km
St. Thérèse of Lisieux Catholic Elementary School
Elementary: Catholic
1.31 km
St. Charles Catholic Adult Secondary School
Secondary: Catholic
5.27 km
St. Mary Catholic Secondary School
Secondary: Catholic
6.56 km
Sir Allan MacNab Secondary School
Secondary: Public
4.11 km
Westmount Secondary School
Secondary: Public
3.46 km
St. Jean de Brebeuf Catholic Secondary School
Secondary: Catholic
3.42 km
St. Thomas More Catholic Secondary School
Secondary: Catholic
2.19 km










