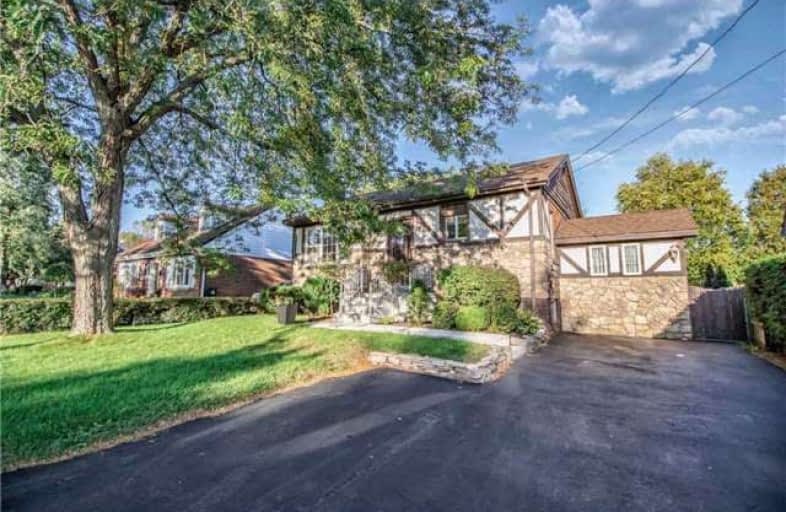Sold on Oct 24, 2018
Note: Property is not currently for sale or for rent.

-
Type: Detached
-
Style: Bungalow
-
Lot Size: 50 x 114 Feet
-
Age: 51-99 years
-
Taxes: $3,951 per year
-
Days on Site: 7 Days
-
Added: Sep 07, 2019 (1 week on market)
-
Updated:
-
Last Checked: 3 months ago
-
MLS®#: X4279641
-
Listed By: Re/max ultimate realty inc., brokerage
Cozy Bungalow With Lots Of Potential In Beautiful Dundas! Located In A Family Oriented & Quiet Street, This Property Is Neat Schools, Shopping, Parks, Transit And Mcmaster. Steps Through One Of The Two Walk-Outs To A Well Maintained Backyard, Perfect For Entertainment. Two Updated Bathrooms On Main Level. Wood Fireplace In Living Room. Perfect For First Time Buyers, Down Sizers Or Anyone Looking To Bring Out The True Potential Of This Solid Home.
Extras
Dishwasher, Fridge, Oven, Microwave, Washer, Storage Unit In Basement. Hwt Is Rental. Chattels/Fixtures Sold In "As Is Where Is" Condition. O/H For Oct 21 Has Been Cancelled
Property Details
Facts for 39 Tweedsmuir Avenue, Hamilton
Status
Days on Market: 7
Last Status: Sold
Sold Date: Oct 24, 2018
Closed Date: Nov 22, 2018
Expiry Date: Jan 31, 2019
Sold Price: $467,000
Unavailable Date: Oct 24, 2018
Input Date: Oct 17, 2018
Property
Status: Sale
Property Type: Detached
Style: Bungalow
Age: 51-99
Area: Hamilton
Community: Dundas
Availability Date: Tba
Inside
Bedrooms: 2
Bedrooms Plus: 1
Bathrooms: 2
Kitchens: 1
Rooms: 6
Den/Family Room: Yes
Air Conditioning: Central Air
Fireplace: Yes
Washrooms: 2
Building
Basement: Finished
Heat Type: Forced Air
Heat Source: Gas
Exterior: Brick
Exterior: Stucco/Plaster
Water Supply: Municipal
Special Designation: Unknown
Parking
Driveway: Private
Garage Type: None
Covered Parking Spaces: 3
Total Parking Spaces: 3
Fees
Tax Year: 2018
Tax Legal Description: Plan 706 Lot 19, Dundas City Of Hamilton
Taxes: $3,951
Land
Cross Street: Osler Dr/Main St W
Municipality District: Hamilton
Fronting On: East
Pool: None
Sewer: Sewers
Lot Depth: 114 Feet
Lot Frontage: 50 Feet
Additional Media
- Virtual Tour: http://www.westbluemedia.com/1018/39tweedsmuir_.html
Rooms
Room details for 39 Tweedsmuir Avenue, Hamilton
| Type | Dimensions | Description |
|---|---|---|
| Living Main | 3.07 x 4.37 | Large Window, Fireplace |
| Dining Main | 2.72 x 3.76 | Window |
| Master Main | 3.61 x 3.73 | Ensuite Bath, Closet, Window |
| Bathroom Main | 3.15 x 3.68 | Double Closet, Window |
| Kitchen Main | 3.91 x 5.08 | Breakfast Area, W/O To Yard |
| Other Main | 2.84 x 3.05 | W/O To Yard |
| Rec Bsmt | 3.50 x 5.66 | Broadloom, Window |
| Rec Bsmt | 2.92 x 3.30 | |
| Rec Bsmt | 3.35 x 4.57 | |
| Br Bsmt | 2.74 x 2.95 |
| XXXXXXXX | XXX XX, XXXX |
XXXX XXX XXXX |
$XXX,XXX |
| XXX XX, XXXX |
XXXXXX XXX XXXX |
$XXX,XXX |
| XXXXXXXX XXXX | XXX XX, XXXX | $467,000 XXX XXXX |
| XXXXXXXX XXXXXX | XXX XX, XXXX | $469,000 XXX XXXX |

Glenwood Special Day School
Elementary: PublicYorkview School
Elementary: PublicCanadian Martyrs Catholic Elementary School
Elementary: CatholicSt. Augustine Catholic Elementary School
Elementary: CatholicDundana Public School
Elementary: PublicDundas Central Public School
Elementary: PublicÉcole secondaire Georges-P-Vanier
Secondary: PublicDundas Valley Secondary School
Secondary: PublicSt. Mary Catholic Secondary School
Secondary: CatholicSir Allan MacNab Secondary School
Secondary: PublicWestdale Secondary School
Secondary: PublicSt. Thomas More Catholic Secondary School
Secondary: Catholic

