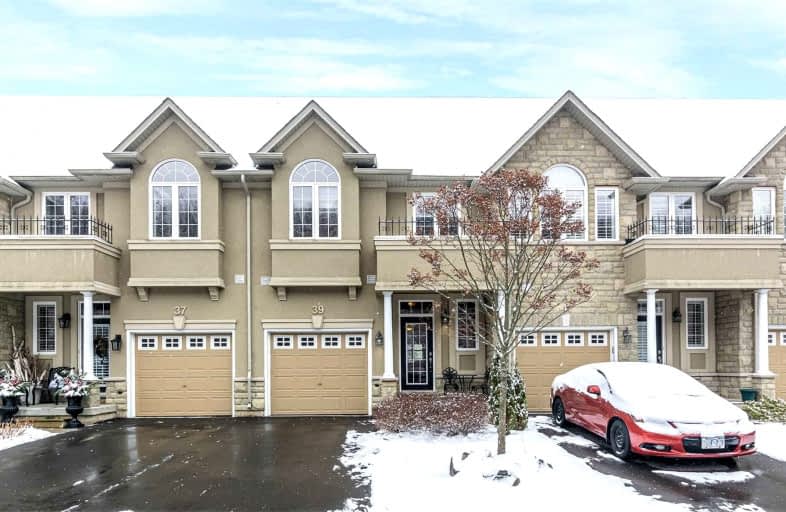
Spencer Valley Public School
Elementary: Public
2.69 km
St. Augustine Catholic Elementary School
Elementary: Catholic
2.99 km
St. Bernadette Catholic Elementary School
Elementary: Catholic
1.70 km
Dundana Public School
Elementary: Public
3.41 km
Dundas Central Public School
Elementary: Public
2.76 km
Sir William Osler Elementary School
Elementary: Public
1.30 km
Dundas Valley Secondary School
Secondary: Public
1.48 km
St. Mary Catholic Secondary School
Secondary: Catholic
5.36 km
Sir Allan MacNab Secondary School
Secondary: Public
6.73 km
Bishop Tonnos Catholic Secondary School
Secondary: Catholic
7.08 km
Ancaster High School
Secondary: Public
5.61 km
St. Thomas More Catholic Secondary School
Secondary: Catholic
8.19 km






