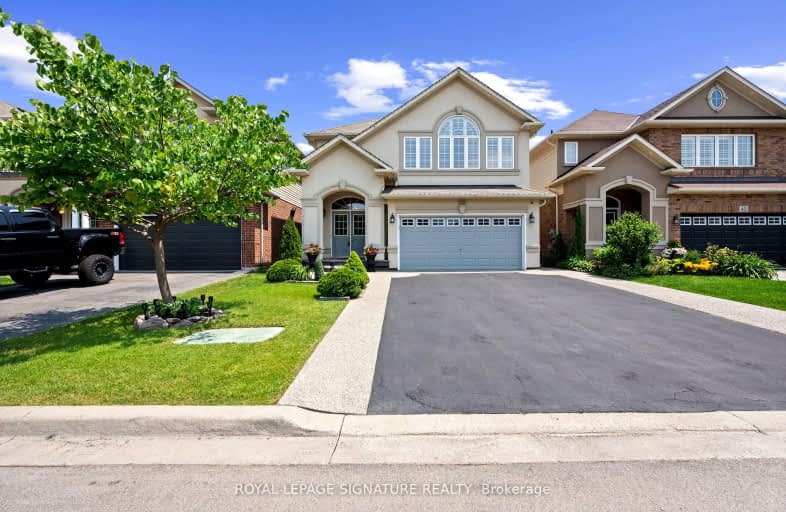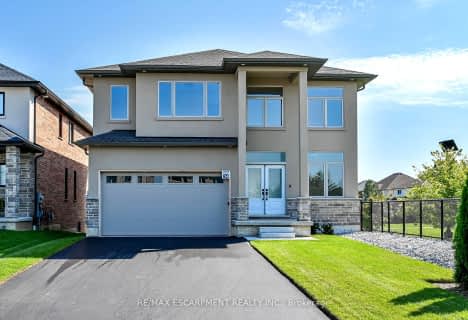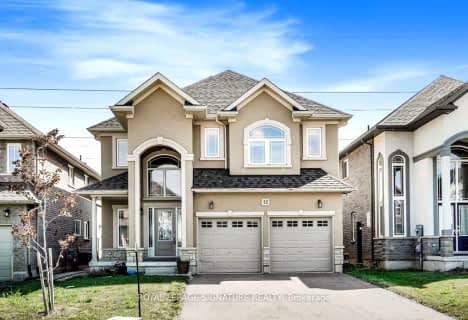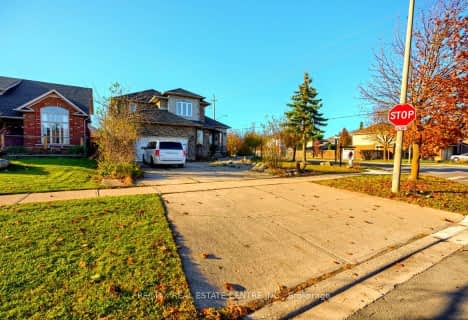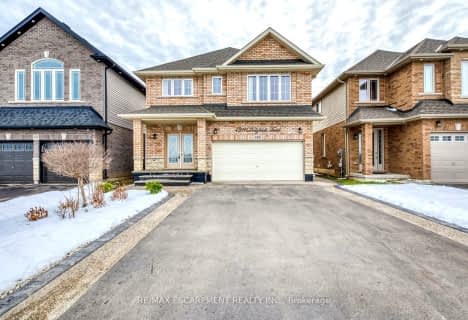Car-Dependent
- Almost all errands require a car.
Some Transit
- Most errands require a car.
Somewhat Bikeable
- Most errands require a car.

St. James the Apostle Catholic Elementary School
Elementary: CatholicMount Albion Public School
Elementary: PublicOur Lady of the Assumption Catholic Elementary School
Elementary: CatholicBilly Green Elementary School
Elementary: PublicSt. Mark Catholic Elementary School
Elementary: CatholicGatestone Elementary Public School
Elementary: PublicÉSAC Mère-Teresa
Secondary: CatholicGlendale Secondary School
Secondary: PublicSir Winston Churchill Secondary School
Secondary: PublicSaltfleet High School
Secondary: PublicCardinal Newman Catholic Secondary School
Secondary: CatholicBishop Ryan Catholic Secondary School
Secondary: Catholic-
Broughton West Park
Hamilton ON L8W 3W4 6.39km -
Andrew Warburton Memorial Park
Cope St, Hamilton ON 6.52km -
Niagara Falls State Park
5400 Robinson St, Niagara Falls ON L2G 2A6 7.02km
-
CIBC
333 Hwy 20 S, Stoney Creek ON L8G 3X4 1.05km -
RBC Royal Bank ATM
300 Mud St W, Stoney Creek ON L8J 3Z6 1.62km -
TD Canada Trust ATM
2285 Rymal Rd E, Stoney Creek ON L8J 2V8 1.71km
- 3 bath
- 3 bed
- 2000 sqft
88 Gatestone Drive, Hamilton, Ontario • L8J 2V1 • Stoney Creek Mountain
- 3 bath
- 3 bed
- 2500 sqft
353 Highland Road West, Hamilton, Ontario • L8J 2S2 • Stoney Creek Mountain
- 3 bath
- 4 bed
- 2500 sqft
34 Hampshire Place, Hamilton, Ontario • L8J 2V3 • Stoney Creek Mountain
- 5 bath
- 4 bed
- 3000 sqft
23 Chaumont Drive, Hamilton, Ontario • L8J 0J9 • Stoney Creek Mountain
- 2 bath
- 4 bed
- 1500 sqft
14 Gatestone Drive, Hamilton, Ontario • L8J 2N9 • Stoney Creek Mountain
- 3 bath
- 4 bed
- 2000 sqft
428 Dalgleish Trail, Hamilton, Ontario • L0R 1P0 • Rural Glanbrook
- 3 bath
- 4 bed
- 2000 sqft
85 Hillcroft Drive, Hamilton, Ontario • L8J 3W9 • Stoney Creek Mountain
